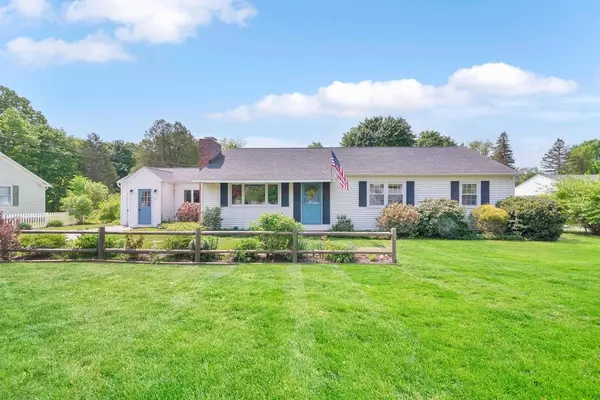For more information regarding the value of a property, please contact us for a free consultation.
Key Details
Sold Price $390,000
Property Type Single Family Home
Sub Type Single Family Residence
Listing Status Sold
Purchase Type For Sale
Square Footage 2,080 sqft
Price per Sqft $187
MLS Listing ID 73107043
Sold Date 07/13/23
Style Ranch
Bedrooms 5
Full Baths 2
HOA Y/N false
Year Built 1951
Annual Tax Amount $6,094
Tax Year 2023
Lot Size 0.570 Acres
Acres 0.57
Property Sub-Type Single Family Residence
Property Description
Multigenerational living & ONE floor living RANCH style home is waiting for YOU! First floor features a Lovely family room w/ cathedral ceilings, post & beam w/ maple hdwd flrs & dual closets to the hall entry of a separate MAIN bdrm (that could be used as an in law if needed) highlighting maple floors, picture window, built in's and main bathroom (has plumbing for fridge if needed) and separate exterior access. Spacious kitchen loaded w/ natural sunlight features center island, qtz counter tops, nice back splash and dining area overlooking pretty bow window. Formal living w/ hdwd flrs, brick hearth frplc & bult ins, 4 additional bdrms to the right of the home and full bath. Seller states upgrades include: Septic system 5 bdrm (2015), Roof (2013), Boiler (2013), Kitchen upgrade (2013), bath (2007), mini splits (2019), house wired for back up generator. This home has been well cared for and offers lot's of sunlight throughout, great flat back yard, deck dining & shed for extra storage!
Location
State MA
County Hampden
Zoning R26
Direction Springfield St - Ripley St - Bruuer Ave
Rooms
Family Room Beamed Ceilings, Vaulted Ceiling(s), Closet, Flooring - Hardwood, Exterior Access
Basement Full, Crawl Space, Interior Entry, Bulkhead, Concrete, Unfinished
Primary Bedroom Level First
Kitchen Flooring - Laminate, Window(s) - Bay/Bow/Box, Dining Area, Countertops - Stone/Granite/Solid, Kitchen Island, Archway, Crown Molding
Interior
Interior Features Mud Room
Heating Baseboard, Oil, Ductless
Cooling Ductless
Flooring Tile, Carpet, Concrete, Hardwood, Wood Laminate, Flooring - Laminate
Fireplaces Number 1
Fireplaces Type Living Room
Appliance Dishwasher, Microwave, Countertop Range, Refrigerator, Washer, Dryer, Tank Water Heaterless, Utility Connections for Electric Range, Utility Connections for Electric Dryer
Laundry Electric Dryer Hookup, Washer Hookup, In Basement
Exterior
Exterior Feature Storage
Utilities Available for Electric Range, for Electric Dryer, Washer Hookup, Generator Connection
Roof Type Shingle
Total Parking Spaces 4
Garage No
Building
Foundation Block
Sewer Private Sewer
Water Public
Architectural Style Ranch
Schools
High Schools Minnechaug
Others
Senior Community false
Read Less Info
Want to know what your home might be worth? Contact us for a FREE valuation!

Our team is ready to help you sell your home for the highest possible price ASAP
Bought with The Neilsen Team • Keller Williams, LLC- The Neilsen Team - Livian
GET MORE INFORMATION






