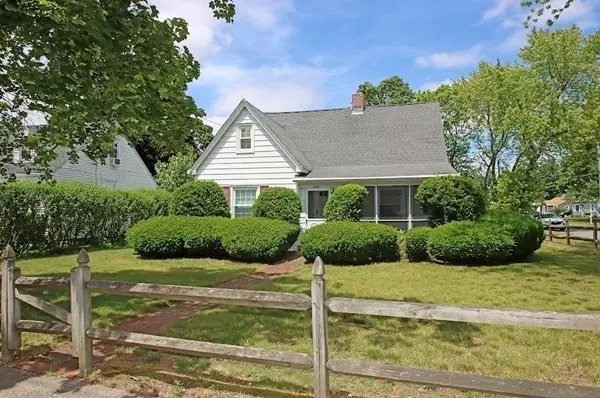For more information regarding the value of a property, please contact us for a free consultation.
Key Details
Sold Price $291,000
Property Type Single Family Home
Sub Type Single Family Residence
Listing Status Sold
Purchase Type For Sale
Square Footage 1,908 sqft
Price per Sqft $152
MLS Listing ID 73129189
Sold Date 07/25/23
Style Cape
Bedrooms 3
Full Baths 1
Half Baths 1
HOA Y/N false
Year Built 1938
Annual Tax Amount $4,554
Tax Year 2023
Lot Size 10,890 Sqft
Acres 0.25
Property Sub-Type Single Family Residence
Property Description
Lovely three bedroom Cape nestled on a corner .25 acres lot. Step inside & you'll find 1,658 sq. ft. of living with a finished LL, screened front porch, Thermopane windows & hardwood floors throughout(hardwood under carpeted rooms). The main floor features a spacious KIT open to the DR w/a large picture window, adding lots of natural light. Spacious LR features a fp, 1st flr. BR features a lg. deep closet. Main floor full BA with tub/shower combination. The 2nd flr. features two spacious BRs, The 1st BR offers custom built-in desk & drawers, ceiling fan, storage closet & attached bonus room! The 2nd BR offers custom-built in drawers, ceiling fan & attic access. 2nd flr. half bath. The fin. LL features 2-rec. rooms & laundry room. 2-car attached GAR. Main flr AC, newer steam furnace. Great level lot w/fenced front yard & in-ground sprinkler system. This light filled, inviting home is ready for you to make it your own! The address is Wilbraham Rd, the garage & driveway on Maebeth Street.
Location
State MA
County Hampden
Zoning R1
Direction 1446 Wilbraham Road is on the corner of Wilbraham Road and Mabeth Street.
Rooms
Basement Full, Partially Finished
Primary Bedroom Level First
Dining Room Flooring - Laminate
Kitchen Flooring - Laminate
Interior
Interior Features Bonus Room
Heating Steam, Oil
Cooling Central Air
Flooring Wood, Tile, Carpet, Flooring - Hardwood
Fireplaces Number 1
Fireplaces Type Living Room
Appliance Oven, Refrigerator, Oil Water Heater
Exterior
Exterior Feature Sprinkler System
Garage Spaces 2.0
Fence Fenced
Community Features Public School, University
Roof Type Shingle
Total Parking Spaces 4
Garage Yes
Building
Lot Description Corner Lot
Foundation Concrete Perimeter
Sewer Public Sewer
Water Public
Architectural Style Cape
Others
Senior Community false
Read Less Info
Want to know what your home might be worth? Contact us for a FREE valuation!

Our team is ready to help you sell your home for the highest possible price ASAP
Bought with Jean Doel • Jean Doel & Associates
GET MORE INFORMATION






