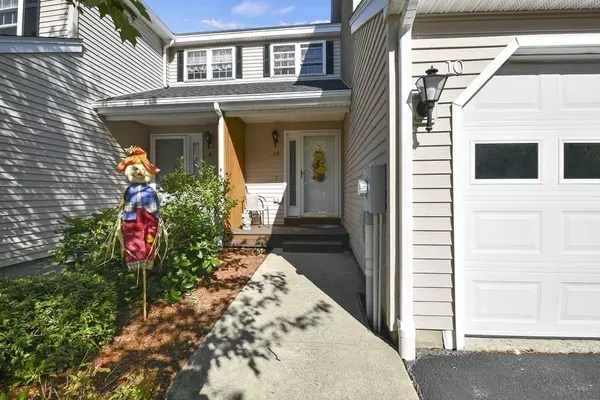For more information regarding the value of a property, please contact us for a free consultation.
Key Details
Sold Price $340,000
Property Type Condo
Sub Type Condominium
Listing Status Sold
Purchase Type For Sale
Square Footage 1,747 sqft
Price per Sqft $194
MLS Listing ID 73162434
Sold Date 11/03/23
Style []
Bedrooms 2
Full Baths 1
Half Baths 1
HOA Fees $234/mo
HOA Y/N true
Year Built 2005
Annual Tax Amount $3,862
Tax Year 2023
Property Sub-Type Condominium
Property Description
Welcome to 10 Morgan Way situated in desirable Bridle Cross Estates! This 2 bedroom, 1.5 bath, townhouse is nested on a peaceful dead-end street just minutes to Route 2! Enjoy the private setting with the convenience of a premier location with low HOA fees! Enter into the spacious, open concept living and kitchen rooms - perfect for entertaining. A half bath completes the level. Upstairs boasts 2 generously sized bedrooms, a full bath and laundry. Incredible feature in the finished lower level - Soundproof Walls. Whether you use the basement as a bedroom, office, or entertainment area, you'll appreciate the reduced sound transfer. Attached one car garage keeps you out of the elements. Enjoy the peace of mind that comes with a recently updated water heater and Brand New Roof in 2022. Schedule your showing today!
Location
State MA
County Worcester
Zoning RR
Direction Bridle Cross to Saddlebred Rd to Morgan Way
Rooms
Family Room []
Basement Y
Primary Bedroom Level Second
Dining Room Flooring - Hardwood, Deck - Exterior, Open Floorplan, Slider
Kitchen Flooring - Hardwood, Stainless Steel Appliances
Interior
Interior Features Closet, Cable Hookup, Recessed Lighting, Slider, Bonus Room
Heating Forced Air, Electric Baseboard, Natural Gas, Electric
Cooling Central Air
Flooring Vinyl, Carpet, Laminate, Hardwood, Flooring - Wall to Wall Carpet
Fireplaces Number 1
Fireplaces Type Living Room
Appliance Range, Oven, Dishwasher, Disposal, Microwave, Refrigerator, Utility Connections for Electric Dryer
Laundry Laundry Closet, Electric Dryer Hookup, Washer Hookup, Second Floor, In Unit
Exterior
Exterior Feature Deck - Wood, Screens, Rain Gutters, Professional Landscaping
Garage Spaces 1.0
Fence []
Pool []
Community Features Public Transportation, Shopping, Park, Golf
Utilities Available for Electric Dryer, Washer Hookup
Waterfront Description []
View []
Roof Type Shingle
Total Parking Spaces 1
Garage Yes
Building
Lot Description []
Story 3
Foundation []
Sewer Public Sewer
Water Public
Architectural Style []
Others
Pets Allowed Yes w/ Restrictions
Senior Community false
Acceptable Financing []
Listing Terms []
Special Listing Condition []
Read Less Info
Want to know what your home might be worth? Contact us for a FREE valuation!

Our team is ready to help you sell your home for the highest possible price ASAP
Bought with Patrick Sweeney • RE/MAX Prof Associates





