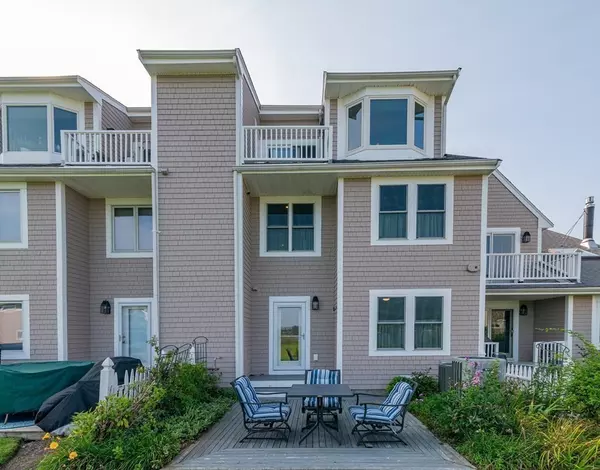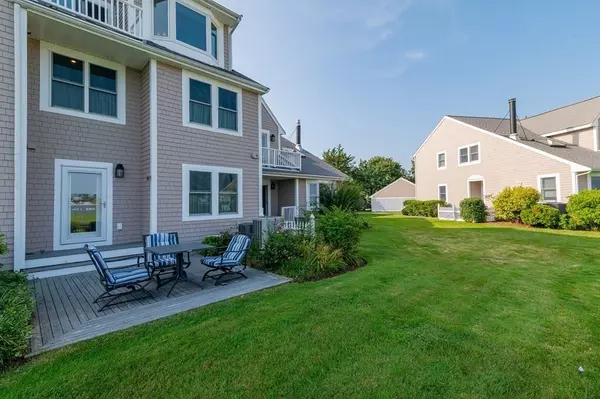For more information regarding the value of a property, please contact us for a free consultation.
Key Details
Sold Price $1,016,250
Property Type Condo
Sub Type Condominium
Listing Status Sold
Purchase Type For Sale
Square Footage 1,989 sqft
Price per Sqft $510
MLS Listing ID 73156918
Sold Date 12/01/23
Bedrooms 3
Full Baths 3
HOA Fees $930/mo
HOA Y/N true
Year Built 1988
Annual Tax Amount $9,774
Tax Year 2023
Property Sub-Type Condominium
Property Description
Nestled along the serene shores of Marina Bay, this contemporary townhouse offers an idyllic waterfront lifestyle. With unobstructed water views, open-concept living spaces flooded with natural light, and high-end finishes throughout, this property redefines coastal living. The sleek chef's kitchen boasts stainless steel appliances, custom designed Wolf Cabinets, Quartz countertops and access to one of several balconies. A large open concept living/dining area will undoubtedly be the main entertainment space. A private deck overlooking the water invites relaxation and al fresco dining. The master suite, complete with a walk-in closet and spa-like ensuite bathroom, provides a luxurious retreat. Two additional bedrooms offer versatility for guests or a home office. Convenient garage parking and easy access to Marina Bay boating and night life. 15 minutes from Boston. Amenities include a pool(perfect for 90 degree days), fitness center and clubhouse. Everything renovated in recent years.
Location
State MA
County Norfolk
Area Marina Bay
Zoning PUD
Direction Victory Rd>Marina Dr>Harbourside
Rooms
Basement N
Primary Bedroom Level Second
Dining Room Cathedral Ceiling(s), Flooring - Hardwood, Window(s) - Bay/Bow/Box, Balcony / Deck, Deck - Exterior, Exterior Access, Remodeled, Lighting - Overhead
Kitchen Closet/Cabinets - Custom Built, Flooring - Hardwood, Window(s) - Bay/Bow/Box, Dining Area, Balcony - Exterior, Countertops - Stone/Granite/Solid, Countertops - Upgraded, Cabinets - Upgraded, Deck - Exterior, Exterior Access, Recessed Lighting, Remodeled, Stainless Steel Appliances, Lighting - Overhead, Crown Molding
Interior
Interior Features Internet Available - Unknown
Heating Forced Air, Heat Pump, Natural Gas, Electric
Cooling Central Air, Heat Pump
Flooring Tile, Hardwood
Fireplaces Number 1
Fireplaces Type Living Room
Appliance Range, Dishwasher, Disposal, Microwave, Refrigerator, Washer, Dryer, Utility Connections for Electric Range, Utility Connections for Electric Dryer
Laundry First Floor, In Unit
Exterior
Exterior Feature Porch, Deck, Patio, Rain Gutters, Professional Landscaping, Sprinkler System
Garage Spaces 1.0
Pool Association, In Ground
Community Features Public Transportation, Shopping, Pool, Park, Walk/Jog Trails, Golf, Bike Path, Conservation Area, Highway Access, House of Worship, Marina, Public School, T-Station
Utilities Available for Electric Range, for Electric Dryer
Waterfront Description Waterfront,Beach Front,Ocean,Ocean,1/2 to 1 Mile To Beach,Beach Ownership(Public)
Roof Type Shingle
Total Parking Spaces 2
Garage Yes
Building
Story 3
Sewer Public Sewer
Water Public
Schools
Elementary Schools Squantum
Middle Schools Quincy
High Schools Quincy
Others
Pets Allowed Yes w/ Restrictions
Senior Community false
Read Less Info
Want to know what your home might be worth? Contact us for a FREE valuation!

Our team is ready to help you sell your home for the highest possible price ASAP
Bought with Scott Goldsmith • Unlimited Sotheby's International Realty
GET MORE INFORMATION






