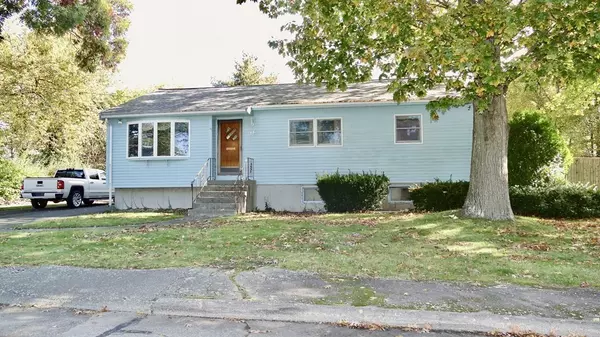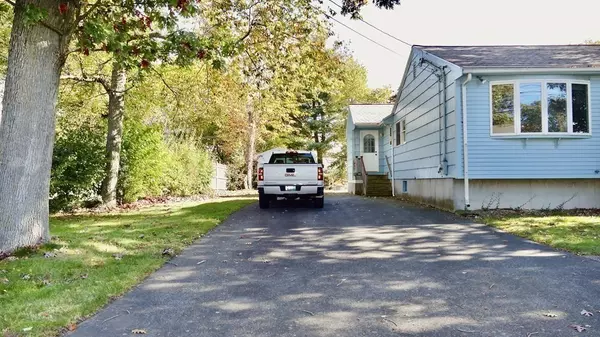For more information regarding the value of a property, please contact us for a free consultation.
Key Details
Sold Price $494,800
Property Type Single Family Home
Sub Type Single Family Residence
Listing Status Sold
Purchase Type For Sale
Square Footage 1,830 sqft
Price per Sqft $270
MLS Listing ID 73173857
Sold Date 12/29/23
Style Ranch
Bedrooms 3
Full Baths 2
HOA Y/N false
Year Built 1960
Annual Tax Amount $5,664
Tax Year 2023
Lot Size 0.280 Acres
Acres 0.28
Property Sub-Type Single Family Residence
Property Description
PRICE DROP! 1 OWNER ranch, In-Law/Multi-Generational setup; Fabulous street in superb N. Randolph neighborhood! Family rm, mudroom and delightful 3 season rm addition make house feel BIG! Loads of versatility and usability in this happy house. Well loved and cared for, the property is now a little dated, will benefit from cosmetic updates, sold AS-IS. Kitchen cabs custom built by master woodworker homeowner 1970's. Oak flooring under w/w carpet 1st floor, (not addition). Roof on 3 season room needs attention but leads to large 11x18 PT wooden deck w/custom 6x11 screen house built in for bug-free outdoor living overlooking level backyard. Owners moved washer/dryer upstairs to rear bedroom closet, however, plumbing remains intact if you wish to relocate back. Fabulous Lower Level includes: den, 2nd kitchen, full bath (all w/individual electric BB heat). Separate vestibule entrance into awesome workshop (next to in-law) and even a small office! 200 amp cb service, attic pull-down stairs
Location
State MA
County Norfolk
Area North Randolph
Zoning RES
Direction GPS is accurate, sweet location near the Canton line
Rooms
Family Room Ceiling Fan(s), Flooring - Wall to Wall Carpet, Exterior Access
Basement Full, Finished, Interior Entry, Concrete, Unfinished
Primary Bedroom Level Main, First
Main Level Bedrooms 3
Dining Room Flooring - Hardwood
Kitchen Flooring - Vinyl, Peninsula
Interior
Interior Features Closet/Cabinets - Custom Built, Den, Sun Room, Mud Room, Kitchen, Central Vacuum
Heating Baseboard, Electric Baseboard, Oil
Cooling None
Flooring Tile, Vinyl, Carpet, Hardwood, Flooring - Wall to Wall Carpet, Flooring - Stone/Ceramic Tile, Flooring - Vinyl
Appliance Dishwasher, Disposal, Countertop Range, Refrigerator, Washer/Dryer, Utility Connections for Electric Range, Utility Connections for Electric Oven, Utility Connections for Electric Dryer
Laundry Flooring - Vinyl, Electric Dryer Hookup, Washer Hookup, In Basement
Exterior
Exterior Feature Porch - Enclosed, Porch - Screened, Deck, Deck - Wood, Rain Gutters, Storage, Screens, Fenced Yard, Garden
Fence Fenced
Community Features Public Transportation, Shopping, Pool, Tennis Court(s), Park, Walk/Jog Trails, Stable(s), Golf, Medical Facility, Bike Path, Conservation Area, Highway Access, House of Worship, Private School, Public School, T-Station, Sidewalks
Utilities Available for Electric Range, for Electric Oven, for Electric Dryer, Washer Hookup
Roof Type Shingle
Total Parking Spaces 4
Garage No
Building
Lot Description Cleared, Level
Foundation Concrete Perimeter
Sewer Public Sewer
Water Public
Architectural Style Ranch
Schools
Elementary Schools Randolph Varies
Middle Schools Rms
High Schools Rhs
Others
Senior Community false
Acceptable Financing Contract
Listing Terms Contract
Read Less Info
Want to know what your home might be worth? Contact us for a FREE valuation!

Our team is ready to help you sell your home for the highest possible price ASAP
Bought with Moses Olatunde • BlessMoo Realty
GET MORE INFORMATION






