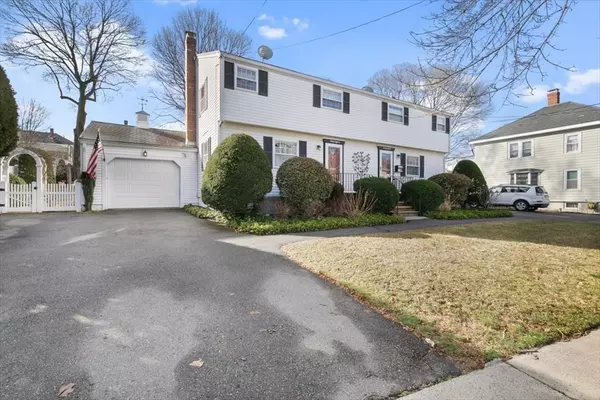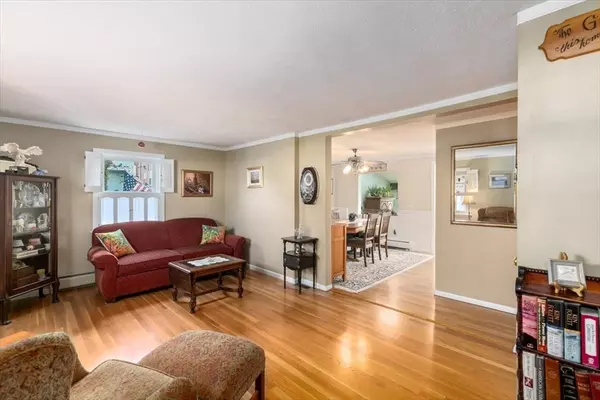For more information regarding the value of a property, please contact us for a free consultation.
Key Details
Sold Price $600,000
Property Type Condo
Sub Type Condominium
Listing Status Sold
Purchase Type For Sale
Square Footage 1,276 sqft
Price per Sqft $470
MLS Listing ID 73213551
Sold Date 05/10/24
Bedrooms 2
Full Baths 1
Half Baths 1
HOA Fees $200/mo
Year Built 1980
Annual Tax Amount $5,311
Tax Year 2024
Property Sub-Type Condominium
Property Description
Welcome home to this charming 2-bed, 1.5-bath townhome in South Salem, just a mile from downtown. Hardwood floors, abundant storage, and natural light accentuate this inviting space. The first floor boasts a formal living room, galley kitchen flowing into the dining room, a convenient half bath, and a bonus living area with skylights, a gas stove, and backyard access. Upstairs, two well-appointed bedrooms with plentiful closet space await along with a full bath. Outdoor enthusiasts will love the fenced backyard with a spacious patio. Minutes to the ocean, parks, bike paths, the MBTA commuter rail, Salem State University, and the quaint downtown's of Salem and Marblehead.
Location
State MA
County Essex
Zoning R2
Direction From Lafayette St (114/1A) turn onto Lafayette Pl. House is across from Salem St & Pioneer Ter.
Rooms
Family Room Open Floorplan
Basement Y
Primary Bedroom Level Second
Dining Room Open Floorplan
Kitchen Open Floorplan
Interior
Heating Baseboard, Natural Gas
Cooling Central Air
Flooring Hardwood
Fireplaces Number 1
Fireplaces Type Living Room
Appliance Range, Dishwasher, Disposal, Trash Compactor, Microwave, Refrigerator, Washer, Dryer
Laundry In Basement, In Unit, Gas Dryer Hookup, Washer Hookup
Exterior
Exterior Feature Patio, Decorative Lighting, Fenced Yard, Garden
Garage Spaces 1.0
Fence Fenced
Community Features Public Transportation, Shopping, Pool, Park, Walk/Jog Trails, Golf, Medical Facility, Laundromat, Bike Path, Conservation Area, House of Worship, Marina, Private School, Public School, T-Station, University
Utilities Available for Gas Range, for Gas Oven, for Gas Dryer, Washer Hookup
Waterfront Description Beach Front,Ocean,Walk to,1/2 to 1 Mile To Beach,Beach Ownership(Public)
Roof Type Shingle
Total Parking Spaces 4
Garage Yes
Building
Story 2
Sewer Public Sewer
Water Public, Individual Meter
Schools
Elementary Schools Saltonstall
Middle Schools Saltonstall
High Schools Salem/Charter
Others
Senior Community false
Acceptable Financing Contract
Listing Terms Contract
Read Less Info
Want to know what your home might be worth? Contact us for a FREE valuation!

Our team is ready to help you sell your home for the highest possible price ASAP
Bought with Michael Foxx • Boston City Properties
GET MORE INFORMATION
Jim Armstrong
Team Leader/Broker Associate | License ID: 9074205
Team Leader/Broker Associate License ID: 9074205





