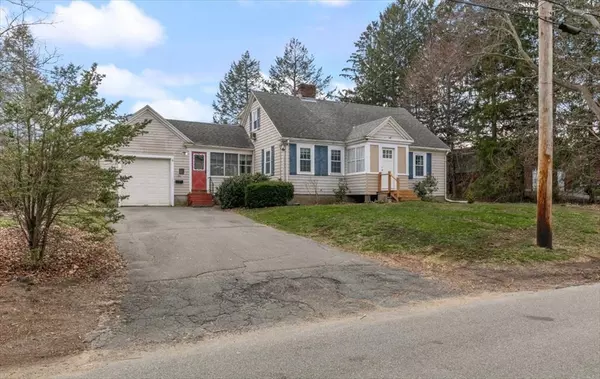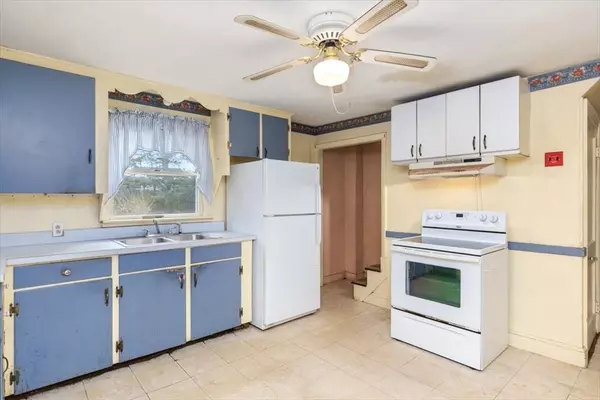For more information regarding the value of a property, please contact us for a free consultation.
Key Details
Sold Price $620,000
Property Type Single Family Home
Sub Type Single Family Residence
Listing Status Sold
Purchase Type For Sale
Square Footage 1,547 sqft
Price per Sqft $400
MLS Listing ID 73218551
Sold Date 05/13/24
Style Cape
Bedrooms 4
Full Baths 2
HOA Y/N false
Year Built 1948
Annual Tax Amount $5,287
Tax Year 2024
Lot Size 0.440 Acres
Acres 0.44
Property Sub-Type Single Family Residence
Property Description
This charming Cape style home is nestled in the heart of Peabody and neighbors picturesque Brooksby Farm. The home has been well loved and maintained and is ready for your personal touch. Enter through the side entry by way of the garage into the enclosed porch with immediate access to the large backyard and wooden deck. The floor plan offers first floor living with an eat-in kitchen, fireplaced living room, two bedrooms and full bathroom on the first floor. Two additional well-appointed bedrooms and a 3/4 bathroom are on the second floor. The deck and large yard with mature trees provide a private outdoor space for hosting or relaxation. Recent system upgrades include a brand-new hot water heater, furnace, and oil tank. This home brings together the convenience of location with proximity to I95, Rt1, Rt128, the Logan Express, North Shore Mall and its renowned restaurants with the peaceful serenity of Brooksby Farm and Salem Country Club. Your home base to Boston's North Shore awaits.
Location
State MA
County Essex
Zoning R1A
Direction From Prospect St or Mt. Pleasant Dr, turn onto Felton St. House on the left. Sign on property.
Rooms
Basement Full, Bulkhead, Sump Pump
Primary Bedroom Level Main, First
Kitchen Ceiling Fan(s), Flooring - Laminate, Dining Area, Exterior Access, Lighting - Overhead
Interior
Heating Forced Air, Oil
Cooling Wall Unit(s)
Flooring Vinyl, Carpet, Hardwood
Fireplaces Number 1
Fireplaces Type Living Room
Appliance Electric Water Heater, Range, Refrigerator
Laundry In Basement, Electric Dryer Hookup, Washer Hookup
Exterior
Exterior Feature Porch - Enclosed, Deck, Patio, Rain Gutters
Garage Spaces 1.0
Community Features Public Transportation, Shopping, Park, Walk/Jog Trails, Golf, Medical Facility, Laundromat, Bike Path, Highway Access, House of Worship, Private School, Public School
Utilities Available for Electric Range, for Electric Oven, for Electric Dryer, Washer Hookup
Roof Type Shingle
Total Parking Spaces 4
Garage Yes
Building
Lot Description Cleared, Level
Foundation Block
Sewer Public Sewer
Water Public
Architectural Style Cape
Schools
Elementary Schools Center Elem.
Middle Schools Higgins Middle
High Schools Peabody High
Others
Senior Community false
Acceptable Financing Contract
Listing Terms Contract
Read Less Info
Want to know what your home might be worth? Contact us for a FREE valuation!

Our team is ready to help you sell your home for the highest possible price ASAP
Bought with Mirela Zafiri • Zafiri Real Estate
GET MORE INFORMATION
Jim Armstrong
Team Leader/Broker Associate | License ID: 9074205
Team Leader/Broker Associate License ID: 9074205





