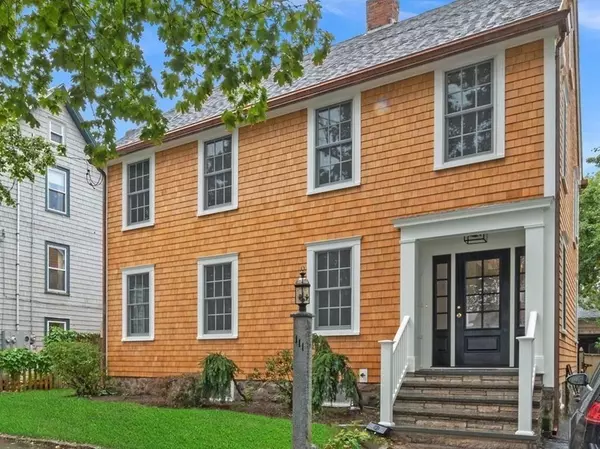For more information regarding the value of a property, please contact us for a free consultation.
Key Details
Sold Price $1,040,000
Property Type Single Family Home
Sub Type Single Family Residence
Listing Status Sold
Purchase Type For Sale
Square Footage 2,140 sqft
Price per Sqft $485
Subdivision Salem Willows
MLS Listing ID 73218909
Sold Date 08/12/24
Style Colonial
Bedrooms 4
Full Baths 1
Half Baths 1
HOA Y/N false
Year Built 1920
Annual Tax Amount $8,223
Tax Year 2024
Lot Size 5,227 Sqft
Acres 0.12
Property Sub-Type Single Family Residence
Property Description
Rare opportunity to own an award-winning home in the Seaside neighborhood of Juniper Point. Completely renovated from top to bottom. Exterior has newly installed shingles, accented with tasteful windows, copper gutters and downspouts. Interior was completely gutted and refinished with top-of-the-line appliances. The classic entrance opens to a large and bright living room with windows surrounding you, featuring a gorgeous fireplace with a beautifully detailed mantel. Hardwood floors carry you from here into the dining room, which offers access to your backyard through a lovely French Door. Enjoy cooking for family and friends in a full-sized kitchen equipped with a built-in pantry, cook's island and high-end stainless steel appliances. The 2nd floor offers 3 bedrooms with ample closet space and conveniently located laundry. 3rd floor with 1 bedroom, built-ins, storage and skylight. Half a block away from Juniper Beach, plus nearby Salem Ferry and Historic Downtown Salem!
Location
State MA
County Essex
Area Salem Willows
Zoning R1
Direction Salem Willows - Columbus Ave
Rooms
Basement Full
Primary Bedroom Level Second
Dining Room Flooring - Hardwood, French Doors, Open Floorplan
Kitchen Flooring - Hardwood, Pantry, Countertops - Stone/Granite/Solid, Open Floorplan, Remodeled, Stainless Steel Appliances
Interior
Heating Steam, Oil
Cooling Ductless
Flooring Wood, Tile, Laminate
Fireplaces Number 1
Fireplaces Type Living Room
Appliance Electric Water Heater, Range, Dishwasher, Disposal, Microwave, Refrigerator, Freezer, Washer, Dryer
Laundry Second Floor, Electric Dryer Hookup, Washer Hookup
Exterior
Exterior Feature Fenced Yard
Garage Spaces 2.0
Fence Fenced/Enclosed, Fenced
Community Features Tennis Court(s), Park, Walk/Jog Trails, House of Worship, Public School, T-Station, University
Utilities Available for Electric Range, for Electric Oven, for Electric Dryer, Washer Hookup
Waterfront Description Beach Front,Ocean,0 to 1/10 Mile To Beach,Beach Ownership(Public)
Roof Type Shingle
Total Parking Spaces 1
Garage Yes
Building
Lot Description Level
Foundation Stone
Sewer Public Sewer
Water Public
Architectural Style Colonial
Schools
Elementary Schools Choice
Middle Schools Collins
High Schools Shs
Others
Senior Community false
Read Less Info
Want to know what your home might be worth? Contact us for a FREE valuation!

Our team is ready to help you sell your home for the highest possible price ASAP
Bought with Daniel Kessinger • Redfin Corp.
GET MORE INFORMATION
Jim Armstrong
Team Leader/Broker Associate | License ID: 9074205
Team Leader/Broker Associate License ID: 9074205





