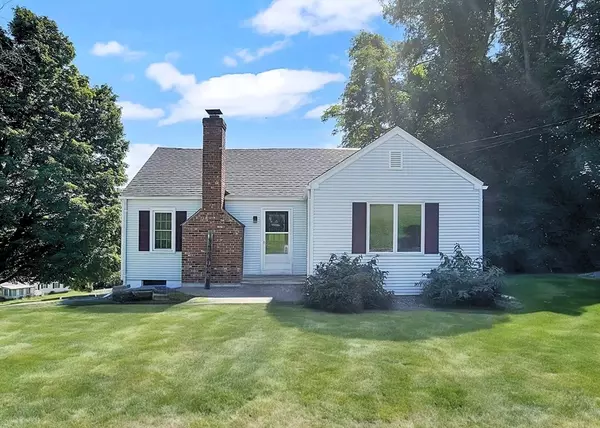For more information regarding the value of a property, please contact us for a free consultation.
Key Details
Sold Price $393,000
Property Type Single Family Home
Sub Type Single Family Residence
Listing Status Sold
Purchase Type For Sale
Square Footage 1,561 sqft
Price per Sqft $251
MLS Listing ID 73280635
Sold Date 10/18/24
Style Cape
Bedrooms 3
Full Baths 2
HOA Y/N false
Year Built 1950
Annual Tax Amount $4,010
Tax Year 2024
Lot Size 0.430 Acres
Acres 0.43
Property Sub-Type Single Family Residence
Property Description
HOME SWEET HOME! This stunning, move-in ready Cape has been remodeled from top to bottom! A brand new kitchen featuring white cabinetry, stylish hardware, quartz c'tops, stainless steel appliances, and tons of natural light! The open-concept dining/living complete w/ fireplace is perfect for entertaining w/ slider access to the back deck for a breath of fresh, country air overlooking the rolling hills below. A massive primary bedroom, full, tiled bath, & 1st flr laundry complete the main level. The 2nd flr is adorable with 2 large bedrooms and 2nd full bath. Adorned w/ attractive & durable Versailles Oak luxury vinyl plank flooring throughout. SO MANY UPDATES!! Seller states: kitchen remodel, all recessed lighting, 1st flr Harvey windows, interior doors (2023), appliances (2022), 2nd flr reno w/ Harvey windows, roof, driveway, 325gal Roth Eco oil tank (2021), boiler (2017). 1-car garage, a fantastic & spacious, level backyard, tucked away on a rural hillside! This home is a huge win!!
Location
State MA
County Hampden
Zoning RV
Direction Upper Palmer Road or Wilbraham Road to Stebbins Road
Rooms
Basement Full, Interior Entry, Garage Access, Concrete, Unfinished
Primary Bedroom Level Main, First
Main Level Bedrooms 1
Dining Room Flooring - Vinyl, Deck - Exterior, Exterior Access, Open Floorplan, Recessed Lighting, Slider
Kitchen Flooring - Vinyl, Countertops - Stone/Granite/Solid, Deck - Exterior, Exterior Access, Open Floorplan, Recessed Lighting, Remodeled, Slider, Stainless Steel Appliances
Interior
Interior Features Internet Available - Unknown
Heating Baseboard, Oil
Cooling Window Unit(s)
Fireplaces Number 1
Fireplaces Type Living Room
Appliance Water Heater, Range, Dishwasher, Microwave, Refrigerator, Washer, Dryer
Laundry Flooring - Vinyl, Main Level, Electric Dryer Hookup, Washer Hookup, First Floor
Exterior
Exterior Feature Deck - Wood, Rain Gutters
Garage Spaces 1.0
Utilities Available for Electric Range, for Electric Dryer, Washer Hookup
Roof Type Shingle
Total Parking Spaces 7
Garage Yes
Building
Lot Description Gentle Sloping, Level
Foundation Block
Sewer Private Sewer
Water Public
Architectural Style Cape
Others
Senior Community false
Read Less Info
Want to know what your home might be worth? Contact us for a FREE valuation!

Our team is ready to help you sell your home for the highest possible price ASAP
Bought with Lisa Caron • Lisa Caron Real Estate LLC
GET MORE INFORMATION






