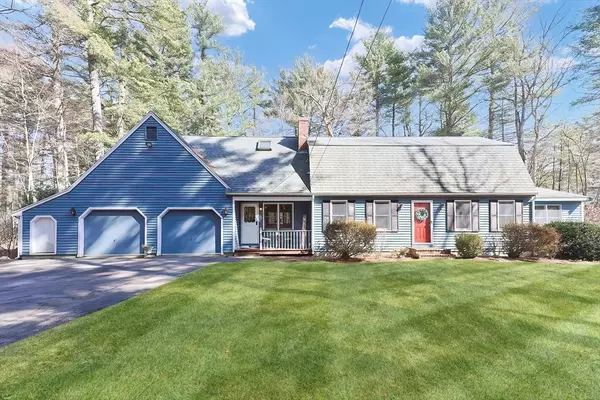For more information regarding the value of a property, please contact us for a free consultation.
Key Details
Sold Price $702,000
Property Type Single Family Home
Sub Type Single Family Residence
Listing Status Sold
Purchase Type For Sale
Square Footage 2,486 sqft
Price per Sqft $282
MLS Listing ID 73344123
Sold Date 04/17/25
Bedrooms 3
Full Baths 2
Half Baths 1
HOA Y/N false
Year Built 1979
Annual Tax Amount $6,801
Tax Year 2025
Lot Size 0.750 Acres
Acres 0.75
Property Sub-Type Single Family Residence
Property Description
Welcome home to this inviting Gambrel, nestled on a tranquil wooded corner lot offering the perfect blend of character & modern comforts. Step inside to a perfect flex room, whether an amazing mudroom or playroom. Welcoming living room w/ a fireplace, ideal for cozy evenings. The eat-in kitchen features a peninsula, perfect for casual meals, and flows seamlessly into the dining room & family room w/built-ins. Bright & airy office space with skylights offers many possibilities. Half bath completes the main level. Upstairs, the primary suite is a true sanctuary, boasting an expansive en-suite bath with a tiled shower, built-in sauna, and a walk-in closet. Two additional bedrooms & a full bath complete the second floor. Outside, enjoy the tranquil, wooded yard, where the screened-in porch offers a perfect spot to relax & unwind. Conveniently located near highway access, Route 495, and the Wrentham Outlets, this home provides both privacy and accessibility. OPEN HOUSES SAT & SUN 1-2:30.
Location
State MA
County Norfolk
Zoning RES
Direction South Street to Berry Street
Rooms
Family Room Closet/Cabinets - Custom Built, Flooring - Wall to Wall Carpet
Basement Full, Bulkhead, Unfinished
Primary Bedroom Level Second
Dining Room Flooring - Wall to Wall Carpet, Chair Rail, Lighting - Overhead
Kitchen Flooring - Hardwood, Flooring - Stone/Ceramic Tile, Dining Area, Countertops - Stone/Granite/Solid, Exterior Access, Recessed Lighting, Stainless Steel Appliances, Peninsula
Interior
Interior Features Closet, Lighting - Overhead, Ceiling Fan(s), Vaulted Ceiling(s), Recessed Lighting, Entry Hall, Office, Sauna/Steam/Hot Tub
Heating Baseboard, Oil
Cooling Window Unit(s)
Flooring Tile, Carpet, Hardwood, Flooring - Hardwood, Flooring - Wall to Wall Carpet
Fireplaces Number 1
Fireplaces Type Living Room
Appliance Water Heater, Range, Dishwasher, Microwave, Refrigerator
Laundry In Basement, Electric Dryer Hookup
Exterior
Exterior Feature Porch - Screened, Rain Gutters, Storage
Garage Spaces 2.0
Community Features Shopping, Golf, Highway Access
Utilities Available for Electric Range, for Electric Dryer, Generator Connection
Roof Type Shingle
Total Parking Spaces 7
Garage Yes
Building
Lot Description Corner Lot
Foundation Concrete Perimeter
Sewer Private Sewer
Water Private
Schools
Elementary Schools Kp
Middle Schools Kp
High Schools Kp/Bfhs
Others
Senior Community false
Read Less Info
Want to know what your home might be worth? Contact us for a FREE valuation!

Our team is ready to help you sell your home for the highest possible price ASAP
Bought with Erika Steele • RE/MAX Executive Realty
GET MORE INFORMATION






