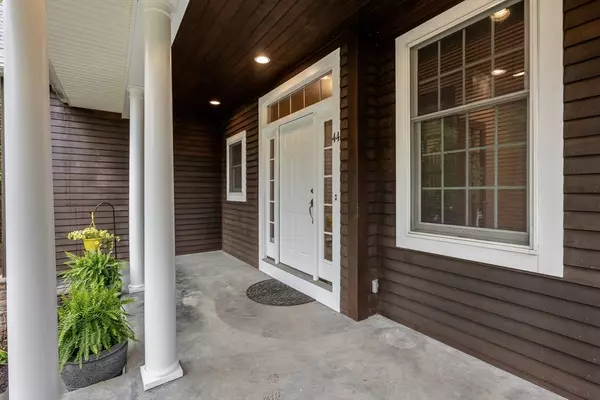For more information regarding the value of a property, please contact us for a free consultation.
Key Details
Sold Price $695,000
Property Type Single Family Home
Sub Type Single Family Residence
Listing Status Sold
Purchase Type For Sale
Square Footage 2,957 sqft
Price per Sqft $235
MLS Listing ID 73370509
Sold Date 07/03/25
Style Contemporary
Bedrooms 4
Full Baths 3
Half Baths 1
HOA Y/N false
Year Built 2002
Annual Tax Amount $8,289
Tax Year 2024
Lot Size 0.890 Acres
Acres 0.89
Property Sub-Type Single Family Residence
Property Description
Nestled on a wooded lot just shy of an acre, this beautiful home offers a peaceful retreat surrounded by nature.The covered front porch sets the tone inviting you to relax & take in the tranquil views just beyond your doorstep. Come inside to discover an expansive layout ideal for both everyday comfort & effortless entertaining.The heart of the home is the generous kitchen filled with cherry cabinetry & a spacious eat-in area perfect for morning coffee. The formal dining room offers an elegant space for gatherings while the spacious living room features direct access to the back deck through sliding glass doors.Upstairs you'll find four bedrooms including a lovely primary suite with its own private bath & walk in closet. A second full bathroom serves the additional bedrooms while a breathtaking home office with cherry and birds eye maple cabinetry provides a quiet and inspiring workspace.Roof 2023 AC 2022 HW tank 2023 (APO). Freshly painted and ready for it's new home owner
Location
State MA
County Hampshire
Zoning R35
Direction West St to Oliver to Hollister to Carillon
Rooms
Family Room Bathroom - Full, Closet/Cabinets - Custom Built, Exterior Access
Basement Full, Partially Finished, Walk-Out Access, Interior Entry, Sump Pump
Primary Bedroom Level Second
Dining Room Flooring - Wood, French Doors, Recessed Lighting, Tray Ceiling(s)
Kitchen Flooring - Stone/Ceramic Tile, Dining Area, Cabinets - Upgraded, Deck - Exterior, Recessed Lighting, Stainless Steel Appliances, Window Seat
Interior
Interior Features Closet/Cabinets - Custom Built, Recessed Lighting, Bathroom - With Shower Stall, Office, Bathroom, Exercise Room, Central Vacuum
Heating Forced Air, Oil
Cooling Central Air
Flooring Wood, Tile, Carpet, Flooring - Wall to Wall Carpet
Fireplaces Number 1
Fireplaces Type Living Room
Appliance Range, Dishwasher, Microwave, Refrigerator, Washer, Dryer
Laundry Electric Dryer Hookup, Washer Hookup, Second Floor
Exterior
Exterior Feature Porch, Deck
Garage Spaces 2.0
Community Features Shopping, Park, Golf, Conservation Area
Roof Type Shingle
Total Parking Spaces 4
Garage Yes
Building
Lot Description Wooded, Easements, Level
Foundation Concrete Perimeter
Sewer Public Sewer
Water Public
Architectural Style Contemporary
Others
Senior Community false
Read Less Info
Want to know what your home might be worth? Contact us for a FREE valuation!

Our team is ready to help you sell your home for the highest possible price ASAP
Bought with Heather Bennet • Keller Williams Realty
GET MORE INFORMATION
Jim Armstrong
Team Leader/Broker Associate | License ID: 9074205
Team Leader/Broker Associate License ID: 9074205





