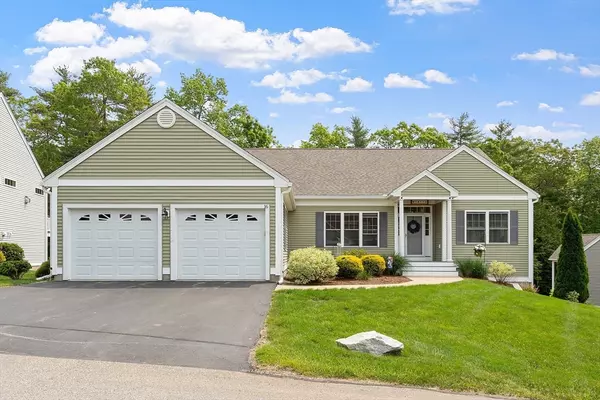For more information regarding the value of a property, please contact us for a free consultation.
Key Details
Sold Price $773,000
Property Type Condo
Sub Type Condominium
Listing Status Sold
Purchase Type For Sale
Square Footage 2,126 sqft
Price per Sqft $363
MLS Listing ID 73391669
Sold Date 08/18/25
Bedrooms 2
Full Baths 2
HOA Fees $444/mo
Year Built 2017
Annual Tax Amount $11,710
Tax Year 2024
Property Sub-Type Condominium
Property Description
Welcome to The Fells in Amherst, NH — a beautifully maintained ranch-style condo offering modern comfort and low-maintenance living. Built in 2017, this 2 bed, 2 bath home features 2,126 sq ft of finished space with an additional 1,836 sq ft in the basement. Enjoy oak hardwood floors (recently refinished), a sun-filled open layout, a private sunroom, office, and a spacious primary suite with a tiled shower, soaker tub, and double vanity sink. The kitchen flows into a bright great room, perfect for entertaining. Enjoy outdoor living with a composite back deck. The home includes central air, first-floor laundry, and a 2-car garage. Located in a peaceful, privately maintained community, HOA fees cover landscaping, snow removal, trash, and road maintenance. Residents enjoy a clubhouse, pool, gym, and more. Amherst offers top-rated schools and easy access to skiing, lakes, the NH coast, and Boston — plus local golf, hiking, and river recreation. Showings Begin on (6/18/2025)
Location
State NH
County Hillsborough
Zoning RR
Direction Take the NH-122 exit toward Amherst. Turn right onto Baboosic Lake Rd.Fells Dr. Drive to Trailside
Rooms
Basement Y
Primary Bedroom Level Main, First
Dining Room Flooring - Hardwood, Exterior Access, Open Floorplan
Kitchen Flooring - Hardwood, Dining Area, Pantry, Countertops - Stone/Granite/Solid, French Doors, Kitchen Island, Deck - Exterior, Recessed Lighting, Gas Stove, Peninsula, Pocket Door
Interior
Interior Features Bonus Room, Internet Available - Unknown
Heating Forced Air, Natural Gas
Cooling Central Air
Flooring Hardwood, Flooring - Wall to Wall Carpet
Fireplaces Number 1
Fireplaces Type Living Room
Appliance Range, Dishwasher, Disposal, Microwave, Refrigerator, Washer, Dryer, Plumbed For Ice Maker
Laundry Flooring - Stone/Ceramic Tile, Electric Dryer Hookup, Washer Hookup, First Floor
Exterior
Exterior Feature Deck - Composite, Rain Gutters, Sprinkler System
Garage Spaces 2.0
Pool Association, In Ground
Community Features Shopping, Pool, Walk/Jog Trails, Golf, Medical Facility, Conservation Area, Public School, Adult Community
Utilities Available for Gas Range, for Electric Dryer, Washer Hookup, Icemaker Connection
Waterfront Description Lake/Pond,Unknown To Beach
Roof Type Shingle
Total Parking Spaces 4
Garage Yes
Building
Story 1
Sewer Private Sewer
Water Public
Others
Senior Community true
Read Less Info
Want to know what your home might be worth? Contact us for a FREE valuation!

Our team is ready to help you sell your home for the highest possible price ASAP
Bought with Robert LaBrecque • Berkshire Hathaway HomeServices Verani Realty





