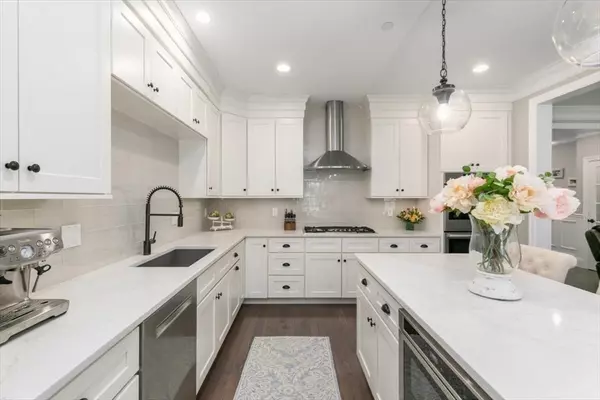For more information regarding the value of a property, please contact us for a free consultation.
Key Details
Sold Price $1,049,000
Property Type Condo
Sub Type Condominium
Listing Status Sold
Purchase Type For Sale
Square Footage 2,936 sqft
Price per Sqft $357
MLS Listing ID 73384961
Sold Date 08/19/25
Bedrooms 3
Full Baths 3
Half Baths 1
HOA Fees $415/mo
Year Built 2021
Annual Tax Amount $12,205
Tax Year 2025
Property Sub-Type Condominium
Property Description
Welcome to 21 Bailey Pond Lane in the sought-after Village at Bailey's Pond. This 3-bedroom, 3.5-bath townhome offers over 2,900 sq ft of beautifully finished space and OVER $160K in custom UPGRADES you are sure to LOVE. The open-concept main level showcases a gourmet kitchen with granite counters, stainless steel appliances, and a large island, flowing into a sun-filled family room with a gas fireplace and access to a private patio. Upstairs, the primary suite features a walk-in closet and spa-like en-suite bath. The finished lower level includes a bonus room and full bath—perfect for guests, a home office, or gym. Additional highlights include a 2-car garage, central AC, and maintenance-free living. Built in 2021, this like-new home is just minutes from downtown Amesbury, 7 minutes to Newburyport, and close to Bailey's Pond trails and commuter routes. Enjoy access to a private clubhouse and scenic walking paths—offering a perfect blend of style, comfort, and convenience.
Location
State MA
County Essex
Zoning RES
Direction Use GPS
Rooms
Basement Y
Primary Bedroom Level Second
Dining Room Flooring - Hardwood, Exterior Access, Open Floorplan, Crown Molding
Kitchen Flooring - Hardwood, Countertops - Stone/Granite/Solid, Kitchen Island, Open Floorplan, Recessed Lighting, Stainless Steel Appliances, Gas Stove
Interior
Interior Features Closet, Recessed Lighting, Bathroom - Full, Bathroom - Tiled With Tub & Shower, Countertops - Stone/Granite/Solid, Countertops - Upgraded, Entrance Foyer, Loft, Home Office, Exercise Room, Bonus Room, Bathroom
Heating Forced Air, Natural Gas
Cooling Central Air
Flooring Tile, Hardwood, Flooring - Hardwood, Vinyl, Flooring - Stone/Ceramic Tile
Fireplaces Number 1
Fireplaces Type Living Room
Appliance Oven, Microwave, ENERGY STAR Qualified Refrigerator, ENERGY STAR Qualified Dryer, ENERGY STAR Qualified Dishwasher, ENERGY STAR Qualified Washer, Range Hood, Range, Plumbed For Ice Maker
Laundry Closet/Cabinets - Custom Built, Electric Dryer Hookup, Washer Hookup, Second Floor, In Unit
Exterior
Exterior Feature Patio, Screens, Professional Landscaping
Garage Spaces 2.0
Community Features Public Transportation, Shopping, Walk/Jog Trails, Golf, Medical Facility, Bike Path, Conservation Area, Highway Access, House of Worship, Private School, Public School
Utilities Available for Gas Range, for Electric Dryer, Washer Hookup, Icemaker Connection
Roof Type Shingle
Total Parking Spaces 2
Garage Yes
Building
Story 3
Sewer Public Sewer
Water Public
Others
Pets Allowed Yes w/ Restrictions
Senior Community false
Read Less Info
Want to know what your home might be worth? Contact us for a FREE valuation!

Our team is ready to help you sell your home for the highest possible price ASAP
Bought with Monik Graham • RE/MAX Bentley's
GET MORE INFORMATION
Jim Armstrong
Team Leader/Broker Associate | License ID: 9074205
Team Leader/Broker Associate License ID: 9074205





