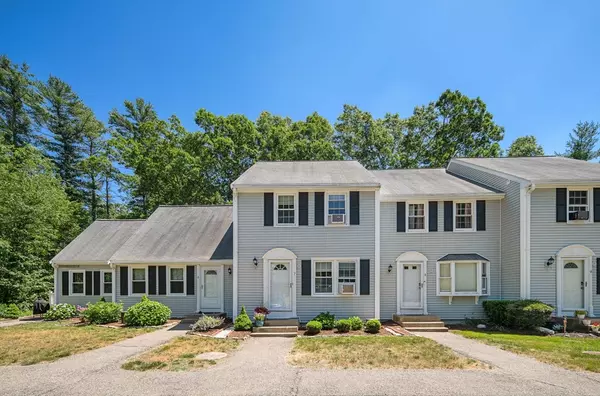For more information regarding the value of a property, please contact us for a free consultation.
Key Details
Sold Price $418,000
Property Type Condo
Sub Type Condominium
Listing Status Sold
Purchase Type For Sale
Square Footage 1,188 sqft
Price per Sqft $351
MLS Listing ID 73400057
Sold Date 09/26/25
Bedrooms 2
Full Baths 1
Half Baths 1
HOA Fees $495/mo
Year Built 1986
Annual Tax Amount $4,211
Tax Year 2025
Property Sub-Type Condominium
Property Description
Step Into Style and Sophistication in This Stunning Townhouse That Redefines Modern Living! With a Chef-inspired Kitchen Featuring Gleaming Granite Countertops, a Custom Coffee Bar, Tons of Cabinetry—Including Elegant Glass-Front Doors, and Rich Hardwood Floors That Flow Throughout the Open-Concept Main Level. Two Designer Bathrooms are Show Stoppers with Style and Elegance. 2 Large Bedrooms with New Carpets. The Basement Provides Endless Possibilities: Create a Home Theater, Gym, Playroom, or Even a Private Office Suite. Your Outside Deck, Ideal for Morning Coffee, Weekend BBQs, or Stargazing with a Glass of Wine. Add a String Lights, or a Small Herb Garden to Make it Your Personal Outdoor Oasis. Just Minutes from Walking and Biking Trails, Highway Access, Schools/College, Mansfield Train Station, Your Commute is a Breeze. When it's Time to Unwind, the Xfinity Center is Right Around the Corner for Unforgettable Concerts. This is More Than a Home - It's a Quintessential Lifestyle!
Location
State MA
County Bristol
Zoning RES
Direction 495 to E Main ( Route 123) to North Washington, Fruit (Mansfield) to North Washington
Rooms
Family Room Flooring - Stone/Ceramic Tile
Basement Y
Primary Bedroom Level Second
Kitchen Flooring - Wood, Countertops - Stone/Granite/Solid, Countertops - Upgraded, Kitchen Island, Breakfast Bar / Nook, Cabinets - Upgraded, Deck - Exterior, Open Floorplan, Remodeled, Stainless Steel Appliances, Gas Stove, Lighting - Pendant
Interior
Interior Features Storage
Heating Baseboard, Natural Gas
Cooling None
Flooring Wood, Tile, Carpet
Appliance Range, Dishwasher, Microwave, Refrigerator
Laundry Flooring - Stone/Ceramic Tile, Second Floor, In Unit
Exterior
Exterior Feature Deck
Community Features Public Transportation, Shopping, Walk/Jog Trails, Golf, Laundromat, Bike Path, Highway Access, Public School, University
Utilities Available for Gas Range
Roof Type Shingle
Total Parking Spaces 2
Garage No
Building
Story 3
Sewer Private Sewer
Water Public
Schools
Elementary Schools Lg-N/Bernard
Middle Schools Norton
High Schools Norton
Others
Pets Allowed Yes
Senior Community false
Acceptable Financing Contract
Listing Terms Contract
Read Less Info
Want to know what your home might be worth? Contact us for a FREE valuation!

Our team is ready to help you sell your home for the highest possible price ASAP
Bought with Megan Hall • Fathom Realty MA
GET MORE INFORMATION






