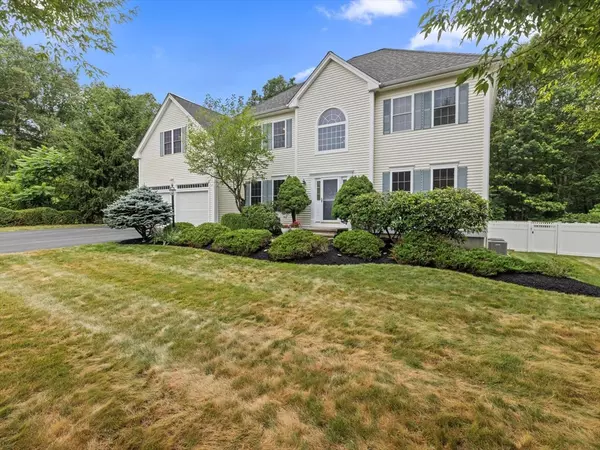For more information regarding the value of a property, please contact us for a free consultation.
Key Details
Sold Price $1,200,000
Property Type Single Family Home
Sub Type Single Family Residence
Listing Status Sold
Purchase Type For Sale
Square Footage 4,226 sqft
Price per Sqft $283
Subdivision Pheasant Hill Estates
MLS Listing ID 73402141
Sold Date 09/25/25
Style Colonial
Bedrooms 4
Full Baths 3
Half Baths 1
HOA Y/N true
Year Built 2002
Annual Tax Amount $16,192
Tax Year 2025
Lot Size 0.340 Acres
Acres 0.34
Property Sub-Type Single Family Residence
Property Description
Beautiful 2002 built, original owner, 4 bedroom, 3.5 bathroom, Colonial with over 4,200 sf of living space & an Open Flooor plan, situated on a flat lot with a nice fenced in backyard on a quiet cul-de-sac street. As you enter, you will feel the elegance of the 2 story open foyer, to your right is a living room that flows into a formal dining room, and to your left is a private home office with french doors. In the back of the house there's a large fully applianced eat-in kitchen with granite island & nice cherry cabinets, which opens to a 21 foot fireplaced family room. There's a 1/2 bathroom & mudroom that complete the first floor. The 2nd floor consists of a 31'x 24' primary/master bedroom with 2 oversized walk-in closets and a 13'x13' full updated bathroom along with 3 good sixed bedrooms another updated full bathroom, and a separate laundry room which completes the 2nd floor. The lower level is finished with a game room, bar area, a media room, & a full bathroom. New garage doors.
Location
State MA
County Worcester
Zoning RES
Direction West Main Street to Ruggles Street to Adams Street to Primrose Lane to #12.
Rooms
Family Room Flooring - Hardwood, Open Floorplan, Recessed Lighting
Basement Full, Finished, Interior Entry, Bulkhead, Concrete
Primary Bedroom Level Second
Dining Room Flooring - Hardwood, Chair Rail, Crown Molding, Decorative Molding
Kitchen Flooring - Hardwood, Pantry, Countertops - Stone/Granite/Solid, Kitchen Island, Open Floorplan, Recessed Lighting, Stainless Steel Appliances
Interior
Interior Features Recessed Lighting, Bathroom - Full, Closet, Bathroom - With Shower Stall, Pedestal Sink, Home Office, Game Room, Media Room, Bathroom, Mud Room, Foyer
Heating Forced Air, Natural Gas, Electric
Cooling Central Air, Dual
Flooring Tile, Vinyl, Hardwood, Flooring - Hardwood, Laminate, Flooring - Stone/Ceramic Tile
Fireplaces Number 1
Fireplaces Type Family Room
Appliance Gas Water Heater, Water Heater, Range, Dishwasher, Disposal, Microwave, Refrigerator, Washer, Dryer
Laundry Flooring - Stone/Ceramic Tile, Second Floor, Electric Dryer Hookup, Washer Hookup
Exterior
Exterior Feature Deck, Rain Gutters, Professional Landscaping, Screens, Fenced Yard
Garage Spaces 2.0
Fence Fenced
Community Features Walk/Jog Trails, Sidewalks
Utilities Available for Gas Range, for Electric Dryer, Washer Hookup
Roof Type Shingle
Total Parking Spaces 8
Garage Yes
Building
Lot Description Cul-De-Sac, Wooded, Level
Foundation Concrete Perimeter
Sewer Public Sewer
Water Public
Architectural Style Colonial
Schools
Elementary Schools Fales
Middle Schools Mill Pd/Gibbons
High Schools Westboro High
Others
Senior Community false
Read Less Info
Want to know what your home might be worth? Contact us for a FREE valuation!

Our team is ready to help you sell your home for the highest possible price ASAP
Bought with Yu Liu • StartPoint Realty
GET MORE INFORMATION






