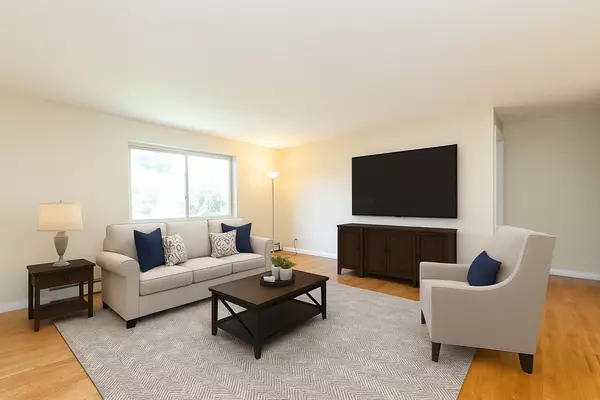For more information regarding the value of a property, please contact us for a free consultation.
Key Details
Sold Price $390,000
Property Type Condo
Sub Type Condominium
Listing Status Sold
Purchase Type For Sale
Square Footage 780 sqft
Price per Sqft $500
MLS Listing ID 73406146
Sold Date 09/30/25
Bedrooms 2
Full Baths 1
HOA Fees $465/mo
Year Built 1955
Annual Tax Amount $4,175
Tax Year 2025
Property Sub-Type Condominium
Property Description
Step into this sun-drenched, top-floor corner penthouse and feel right at home. With windows on three sides, this spacious two-bedroom condo is bright and inviting. The freshly painted interior and gleaming hardwood floors create a modern and clean aesthetic. The spacious layout offers plenty of closet space and an eat-in kitchen perfect for casual dining. With updated windows and a well-maintained brick exterior, this home is truly move-in ready. The wall air conditioning unit in the large living room keeps the entire condo cool during the summer months. The low condo fee, which includes heat and hot water, is a fantastic value. Enjoy association amenities, including a swimming pool, tennis courts, and on-site laundry. This pet-friendly(1 dog under 30 lbs allowed) building also includes two deeded parking spaces and plenty of visitor parking. Terrific location just minutes to shops in Chestnut Hill and easy access to Rt 9 and 95. Schedule your private showing today!
Location
State MA
County Suffolk
Area Chestnut Hill
Zoning CD
Direction LaGrange to Bryon Rd
Rooms
Basement N
Primary Bedroom Level Third
Kitchen Flooring - Hardwood
Interior
Heating Baseboard
Cooling Wall Unit(s)
Flooring Wood, Tile
Appliance Range, Dishwasher, Disposal, Refrigerator
Laundry Common Area, In Building
Exterior
Exterior Feature Professional Landscaping, Tennis Court(s)
Pool Association, In Ground
Community Features Public Transportation, Shopping, Pool, Tennis Court(s), Park, Walk/Jog Trails, Golf, Medical Facility, Laundromat, Conservation Area, Highway Access, House of Worship, Private School, Public School, T-Station, University
Roof Type Shingle
Total Parking Spaces 2
Garage No
Building
Story 1
Sewer Public Sewer
Water Public
Schools
Elementary Schools Memorial
Middle Schools Charles Brown
High Schools Bps
Others
Pets Allowed Yes
Senior Community false
Read Less Info
Want to know what your home might be worth? Contact us for a FREE valuation!

Our team is ready to help you sell your home for the highest possible price ASAP
Bought with James Guilford • DiBiasio Realty LLC
GET MORE INFORMATION






