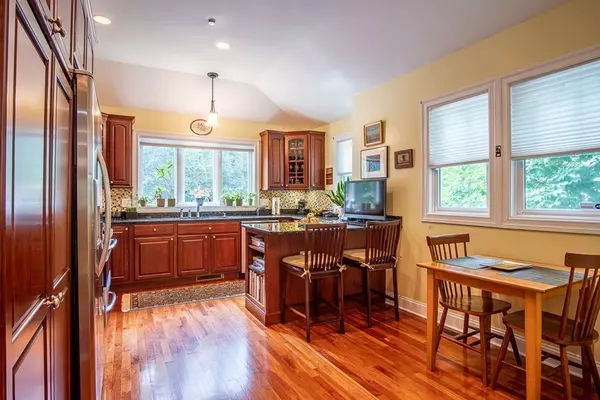For more information regarding the value of a property, please contact us for a free consultation.
Key Details
Sold Price $575,000
Property Type Condo
Sub Type Condominium
Listing Status Sold
Purchase Type For Sale
Square Footage 2,561 sqft
Price per Sqft $224
MLS Listing ID 72603514
Sold Date 02/07/20
Bedrooms 4
Full Baths 2
Half Baths 1
HOA Fees $300/mo
HOA Y/N true
Year Built 2006
Annual Tax Amount $6,338
Tax Year 2019
Property Sub-Type Condominium
Property Description
*Open house, Sun, Jan 5, 12-2* Spectacular multilevel end townhome in a complex of only 4 units will leave you stunned. Soaring ceilings and hardwood flooring with spacious rooms throughout offering the versatility to suit your needs. Large chef's kitchen with abundant cabinetry, stainless steel appliances and just a few steps to an amazing magazine worthy entertainment sized dining room/FP living room combination. Jaw dropping master en suite with custom closet system, spacious Master bathroom with dual sinks, large soaking tub and a surprise Juliette balcony to sit and enjoy your surroundings. Top floor family room ideal as a media room, game room or play room. Four bedrooms in total with 2.5 baths, a fully finished lower level, central a/c, plenty of storage and a one car garage. Outdoor space includes a private deck w/terraced plantings. Ideally situated minutes to downtown Melrose, Lake Quinnapowitt, and steps to the commuter rail with a quick ride to North Station.
Location
State MA
County Middlesex
Zoning SR
Direction Main Street, in front of Forest Street
Rooms
Family Room Flooring - Wall to Wall Carpet
Primary Bedroom Level Second
Dining Room Flooring - Hardwood
Kitchen Flooring - Wood, Countertops - Stone/Granite/Solid
Interior
Interior Features Den
Heating Baseboard, Natural Gas
Cooling Central Air
Flooring Tile, Carpet, Hardwood, Flooring - Wall to Wall Carpet
Fireplaces Number 1
Fireplaces Type Living Room
Appliance Range, Disposal, Microwave, Utility Connections for Gas Range
Laundry Second Floor, In Unit
Exterior
Garage Spaces 1.0
Community Features Public Transportation, Walk/Jog Trails, T-Station
Utilities Available for Gas Range
Roof Type Shingle
Total Parking Spaces 3
Garage Yes
Building
Story 3
Sewer Public Sewer
Water Public
Others
Senior Community false
Read Less Info
Want to know what your home might be worth? Contact us for a FREE valuation!

Our team is ready to help you sell your home for the highest possible price ASAP
Bought with Druann Jedrey • Wilson Wolfe Real Estate
GET MORE INFORMATION






