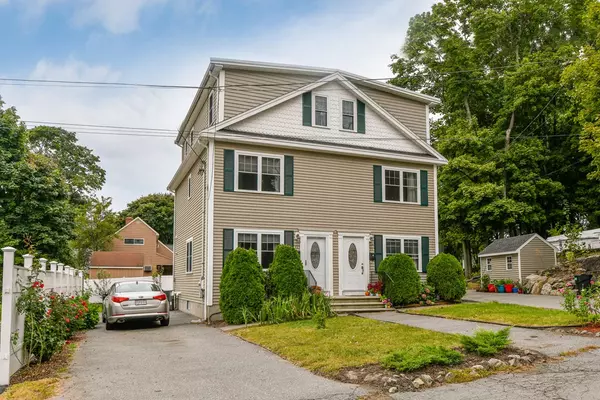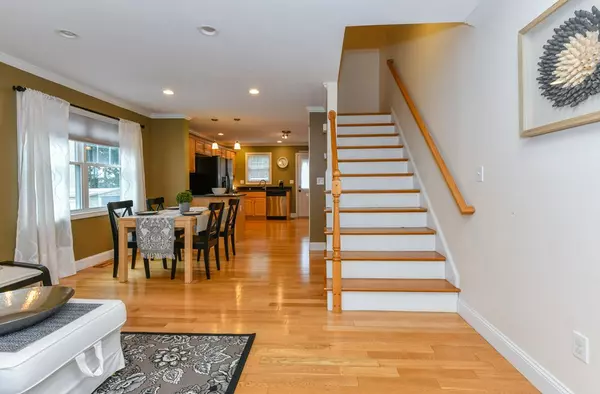For more information regarding the value of a property, please contact us for a free consultation.
Key Details
Sold Price $450,500
Property Type Single Family Home
Sub Type Condex
Listing Status Sold
Purchase Type For Sale
Square Footage 1,560 sqft
Price per Sqft $288
MLS Listing ID 72575409
Sold Date 01/14/20
Bedrooms 3
Full Baths 2
Half Baths 1
HOA Y/N false
Year Built 2006
Annual Tax Amount $5,527
Tax Year 2019
Property Sub-Type Condex
Property Description
The sunny side of a 2-unit duplex awaits! It is a condominium ownership but with only master insurance split annually and no association fee, lifestyle here is like a single family where you can enjoy gardening and entertaining in your private, fenced back yard and deck. This bright and sunny home is in great condition--nothing to do but move in and enjoy! The first floor consists of an open concept living room/dining area and kitchen with granite counters and s/s appliances and a half bath. Upstairs there are two bedrooms and a full bath, and on the 3rd level, the master suite with walk-in closet and private ¾ bath. A finished family room and extra storage/laundry area are on the lower level. You will appreciate the quiet location on a private, dead end street about a mile from the commuter rail and easy access to Rt.1 and Rt.128/95, many restaurants, town events, Breakheart Reservation and Lake Quannapowitt. Pet friendly too!
Location
State MA
County Middlesex
Zoning GR
Direction Nahant to Traverse to Middlesex Ct to Middlesex St.
Rooms
Family Room Flooring - Stone/Ceramic Tile, Cable Hookup, Recessed Lighting
Primary Bedroom Level Third
Dining Room Flooring - Hardwood, Open Floorplan, Recessed Lighting, Crown Molding
Kitchen Bathroom - Half, Flooring - Hardwood, Countertops - Stone/Granite/Solid, Deck - Exterior, Recessed Lighting, Crown Molding
Interior
Heating Forced Air, Natural Gas
Cooling Central Air
Flooring Carpet, Hardwood
Appliance Range, Dishwasher, Disposal, Microwave, Refrigerator, Gas Water Heater, Tank Water Heater, Utility Connections for Gas Range, Utility Connections for Electric Dryer
Laundry In Basement, In Unit
Exterior
Community Features Public Transportation, Shopping, Walk/Jog Trails
Utilities Available for Gas Range, for Electric Dryer
Roof Type Shingle
Total Parking Spaces 3
Garage No
Building
Story 4
Sewer Public Sewer
Water Public
Schools
Elementary Schools Woodville
Middle Schools Galvin
High Schools Whs
Others
Pets Allowed Yes
Senior Community false
Read Less Info
Want to know what your home might be worth? Contact us for a FREE valuation!

Our team is ready to help you sell your home for the highest possible price ASAP
Bought with Paul Hryb • Maloney Properties, Inc.
GET MORE INFORMATION






