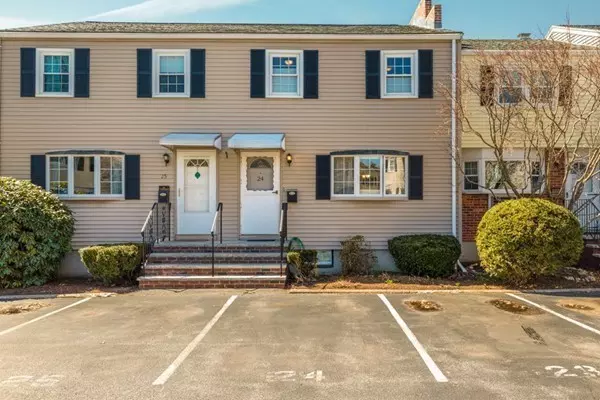For more information regarding the value of a property, please contact us for a free consultation.
Key Details
Sold Price $435,000
Property Type Condo
Sub Type Condominium
Listing Status Sold
Purchase Type For Sale
Square Footage 1,668 sqft
Price per Sqft $260
MLS Listing ID 72484174
Sold Date 10/11/19
Bedrooms 3
Full Baths 1
Half Baths 1
HOA Fees $266/mo
HOA Y/N true
Year Built 1975
Annual Tax Amount $4,326
Tax Year 2019
Property Sub-Type Condominium
Property Description
OPEN HSE Sun 25th (11:30-1:00) THE BEST PRICE for this 3 Bdrm,1600 SQ Ft Unit! Welcome to Carefree living at it's Best. This Beautiful, Newly Renovated Cedar Gardens Townhouse offers 3 Levels with 6 Spacious Rooms, 1st Level Open floor concept w/ Gourmet Kitchen & Island which boasts elegant Granite countertops, custom cabinetry and stainless steel appliances, and formal Dining RM area. Hdwd Flrs Thruout. Updated baths & fixtures. 2nd Level offers 3 bedrms with full bath. Bonus Pull down attic storage. Lower Level recently Updated Entertainment/ Family room, In-Unit laundry Room and extra storage, Newer Heat & HW. Your own Private Back Deck and patio area. Absolute Perfect location, Across from Moulton Playground & Commuter rail to Boston is down the street as are all shops and restaurants in Fabulous downtown Wakefield and of course mins to famous Lake Quannapowit. Offstreet Extra Parking and Pet friendly. Adorable Complex Community, A MUST SEE !
Location
State MA
County Middlesex
Zoning condo
Direction Albion street to Cedar St
Rooms
Primary Bedroom Level Second
Interior
Interior Features Internet Available - DSL
Heating Baseboard, Natural Gas
Cooling Window Unit(s)
Flooring Tile, Hardwood
Appliance Disposal, Microwave, ENERGY STAR Qualified Refrigerator, ENERGY STAR Qualified Dishwasher, Range Hood, Range - ENERGY STAR, Gas Water Heater, Utility Connections for Gas Range, Utility Connections for Gas Oven, Utility Connections for Electric Dryer
Laundry In Basement, In Unit, Washer Hookup
Exterior
Exterior Feature Courtyard
Fence Security
Community Features Public Transportation, Shopping, Tennis Court(s), Park, Walk/Jog Trails, Golf, Medical Facility, Laundromat, Highway Access, House of Worship, T-Station
Utilities Available for Gas Range, for Gas Oven, for Electric Dryer, Washer Hookup
Waterfront Description Beach Front, Lake/Pond, 1/10 to 3/10 To Beach
Roof Type Shingle
Total Parking Spaces 1
Garage No
Building
Story 3
Sewer Public Sewer
Water Public
Others
Pets Allowed Yes
Acceptable Financing Seller W/Participate
Listing Terms Seller W/Participate
Read Less Info
Want to know what your home might be worth? Contact us for a FREE valuation!

Our team is ready to help you sell your home for the highest possible price ASAP
Bought with The Beaton Team • Leading Edge Real Estate
GET MORE INFORMATION






