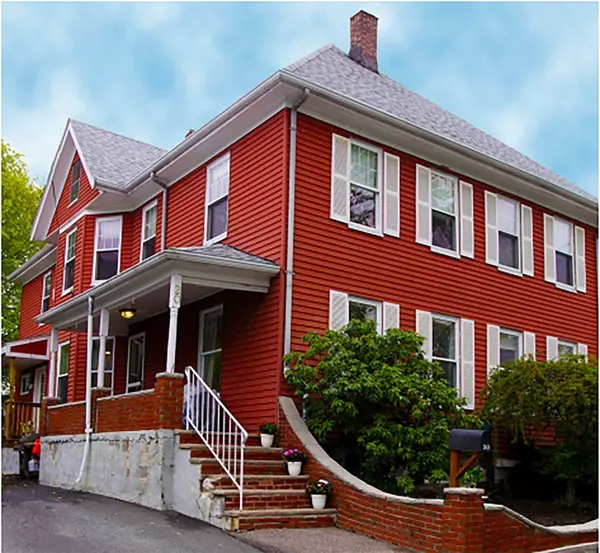For more information regarding the value of a property, please contact us for a free consultation.
Key Details
Sold Price $434,000
Property Type Condo
Sub Type Condominium
Listing Status Sold
Purchase Type For Sale
Square Footage 1,512 sqft
Price per Sqft $287
MLS Listing ID 72502499
Sold Date 07/16/19
Bedrooms 3
Full Baths 1
Half Baths 1
HOA Fees $75/mo
HOA Y/N true
Year Built 1900
Annual Tax Amount $5,011
Tax Year 2019
Lot Size 6,534 Sqft
Acres 0.15
Property Sub-Type Condominium
Property Description
Welcome to 20 N Emerson Street in Wakefield! Conveniently located spacious Condex approximately half mile from both the bus and commuter rail, as well as beautiful Lake Quannapowitt! First floor boasts completely remodeled kitchen with Quartz counter tops, updated hardwood flooring, large island, SS appliances and opens to large inviting dining area. Living room with Bamboo floors, recessed lighting, and updated half bath. Deck leads to fenced backyard. The second floor layout features hardwood floors throughout, three bedrooms and an updated full bath with tile, marble and new vanity! Walk up access to the large attic space as well! Great possibilities for future expansion! Don't miss out on this opportunity to join a great community, with top notch schools and wonderful community activities not far from your front door! Shopping, restaurants, Farmer's market and so much more!!! ***OPEN HOUSE ON Saturday, June 15th, FROM 11:00PM-1:00PM***
Location
State MA
County Middlesex
Zoning GR
Direction From I-95 (Rte 128), exit onto North Ave., R. on Prospect, hard R. on N Emerson across tracks
Rooms
Family Room Flooring - Hardwood, Flooring - Wood, Cable Hookup
Primary Bedroom Level Second
Kitchen Flooring - Hardwood, Flooring - Wood, Dining Area, Pantry, Countertops - Stone/Granite/Solid, Kitchen Island, Cabinets - Upgraded, Exterior Access, Open Floorplan, Recessed Lighting, Remodeled, Stainless Steel Appliances, Gas Stove, Crown Molding
Interior
Interior Features Internet Available - DSL
Heating Hot Water
Cooling Window Unit(s)
Flooring Wood, Tile, Vinyl, Carpet, Hardwood
Appliance Oven, Dishwasher, Microwave, Refrigerator, Range Hood, Oil Water Heater, Tank Water Heater
Laundry Gas Dryer Hookup, Washer Hookup, In Basement
Exterior
Community Features Public Transportation, Shopping, Park, Walk/Jog Trails, Laundromat, Bike Path, Highway Access, House of Worship, Private School, Public School, T-Station
Roof Type Shingle
Total Parking Spaces 4
Garage No
Building
Story 2
Sewer Public Sewer
Water Public
Schools
Middle Schools Galvin
High Schools Wakefield
Others
Senior Community false
Read Less Info
Want to know what your home might be worth? Contact us for a FREE valuation!

Our team is ready to help you sell your home for the highest possible price ASAP
Bought with Bob Trodden • RE/MAX Advantage Real Estate
GET MORE INFORMATION






