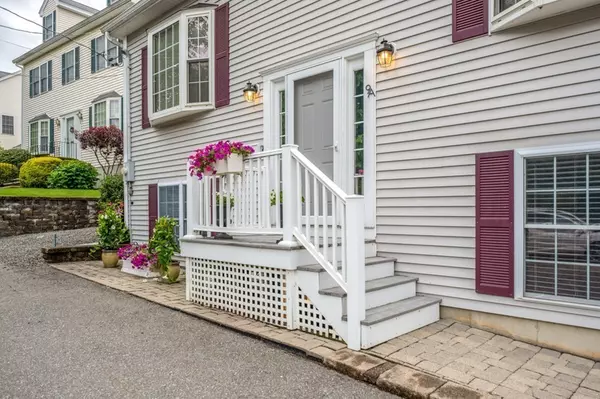For more information regarding the value of a property, please contact us for a free consultation.
Key Details
Sold Price $635,000
Property Type Condo
Sub Type Condominium
Listing Status Sold
Purchase Type For Sale
Square Footage 2,735 sqft
Price per Sqft $232
MLS Listing ID 72533634
Sold Date 10/28/19
Bedrooms 4
Full Baths 3
HOA Y/N false
Year Built 2003
Annual Tax Amount $6,592
Tax Year 2019
Property Sub-Type Condominium
Property Description
BACK ON THE MARKET AND FRESHLY PAINTED! Expansive home in a prime location. This young town home boasts almost 2,800 square feet of living space which is distributed perfectly throughout 3 levels. The main living floor is home to an open concept modern kitchen and dining space which features granite counter tops, stainless steel appliances, recessed lighting, a large island, a gas fireplace, and plenty of cabinet space. It is also where you will find the conveniently located master suite with full bath and a large closet with custom fittings. Along with a massive living room. Multiple sliding doors give access to the private and spacious back deck overlooking the established perennial garden. The third level is home to 2 substantial bedrooms and a full bath. First level features an additional living space, bedroom, and yet another full bath. So much natural light. Also features a 2 car garage, plenty of closet space, and an ADT security system. OPEN HOUSE SAT AUG 31ST from 1:30-3:00PM.
Location
State MA
County Middlesex
Zoning SR
Direction Melvin Street to Bateman Court
Rooms
Family Room Flooring - Wall to Wall Carpet, Recessed Lighting
Primary Bedroom Level Second
Dining Room Flooring - Hardwood, Recessed Lighting
Kitchen Flooring - Hardwood, Countertops - Stone/Granite/Solid, Kitchen Island, Cabinets - Upgraded, Gas Stove
Interior
Heating Forced Air, Natural Gas
Cooling Central Air
Flooring Carpet, Hardwood
Fireplaces Number 1
Fireplaces Type Dining Room
Appliance Range, Dishwasher, Disposal, Microwave, Refrigerator, Dryer, Gas Water Heater, Utility Connections for Gas Range, Utility Connections for Gas Dryer
Laundry First Floor, In Building
Exterior
Exterior Feature Garden
Garage Spaces 2.0
Community Features Public Transportation, Shopping, Park, Walk/Jog Trails, Laundromat, Highway Access, House of Worship, Public School, T-Station
Utilities Available for Gas Range, for Gas Dryer
Roof Type Shingle
Total Parking Spaces 4
Garage Yes
Building
Story 3
Sewer Public Sewer
Water Public
Read Less Info
Want to know what your home might be worth? Contact us for a FREE valuation!

Our team is ready to help you sell your home for the highest possible price ASAP
Bought with Debra Sordillo • Coldwell Banker Residential Brokerage - Boston - Back Bay
GET MORE INFORMATION






