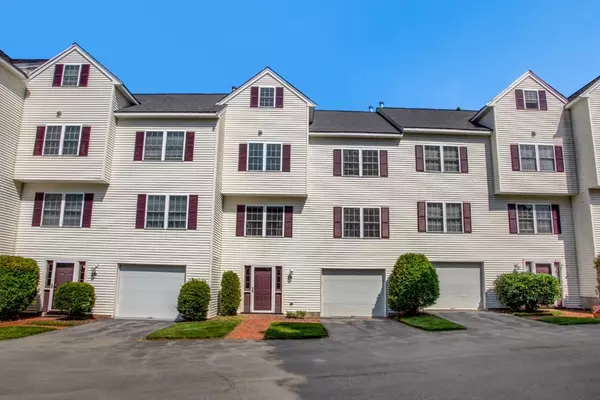For more information regarding the value of a property, please contact us for a free consultation.
Key Details
Sold Price $485,000
Property Type Condo
Sub Type Condominium
Listing Status Sold
Purchase Type For Sale
Square Footage 2,601 sqft
Price per Sqft $186
MLS Listing ID 72541189
Sold Date 09/19/19
Bedrooms 2
Full Baths 2
Half Baths 1
HOA Fees $300/mo
HOA Y/N true
Year Built 1999
Annual Tax Amount $5,854
Tax Year 2019
Property Sub-Type Condominium
Property Description
This stylish townhouse is perfect for many lifestyles. Enter into a large foyer with plenty of space to greet your guests and coat closet. Generous laundry room with plenty of storage on the first floor. Main level features a beautiful kitchen with white cabinets and granite counter tops which opens to the dining room. Slider from the dining room leads to lovely deck with serene view. Great flow into the spacious living room with gas fireplace where you can relax by the fire enjoying time with friends & family. Half bath for guests on this level. Master Bedroom with walk in closet and large bathroom is a wonderful luxury you will love. Main hall bath is conveniently located next to the second bedroom with large closet. Hardwood floors! Then there is the bonus room that can be used as a family room, playroom, office, or guest space. NEST thermostat. Dead end street near all downtown has to offer including train & Lake Quannapowitt. Short drive to Market Street shops & restaurants!
Location
State MA
County Middlesex
Zoning GR
Direction Salem St to Vernon St to Fitch Ct.
Rooms
Primary Bedroom Level Third
Dining Room Flooring - Hardwood, Deck - Exterior, Exterior Access, Slider
Kitchen Flooring - Hardwood, Dining Area, Countertops - Stone/Granite/Solid
Interior
Interior Features Closet, Entry Hall, Bonus Room, High Speed Internet
Heating Baseboard, Natural Gas, Individual
Cooling Central Air, Individual
Flooring Tile, Carpet, Hardwood, Flooring - Stone/Ceramic Tile, Flooring - Wall to Wall Carpet
Fireplaces Number 1
Fireplaces Type Living Room
Appliance Range, Dishwasher, Microwave, Refrigerator, Gas Water Heater, Tank Water Heater, Utility Connections for Gas Range, Utility Connections for Gas Dryer
Laundry First Floor, In Unit, Washer Hookup
Exterior
Exterior Feature Rain Gutters
Garage Spaces 1.0
Community Features Public Transportation, Shopping, Highway Access, House of Worship, Public School, T-Station
Utilities Available for Gas Range, for Gas Dryer, Washer Hookup
Total Parking Spaces 2
Garage Yes
Building
Story 4
Sewer Public Sewer
Water Public
Schools
Elementary Schools Dobeare
Middle Schools Galvin Ms
High Schools Wakefield Hs
Others
Pets Allowed Breed Restrictions
Senior Community false
Read Less Info
Want to know what your home might be worth? Contact us for a FREE valuation!

Our team is ready to help you sell your home for the highest possible price ASAP
Bought with Landry & Co. Realty Group • RE/MAX Destiny
GET MORE INFORMATION






