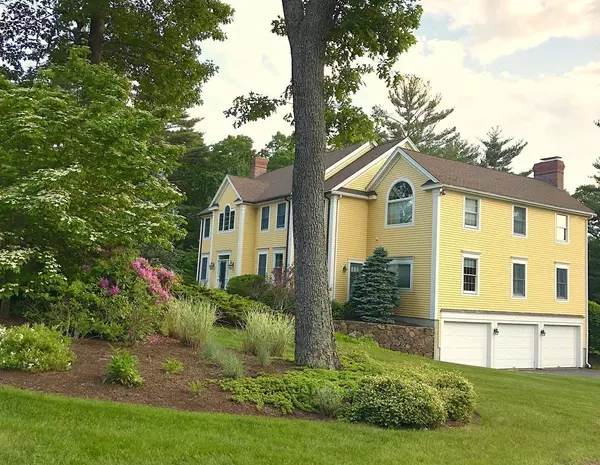For more information regarding the value of a property, please contact us for a free consultation.
Key Details
Sold Price $1,050,000
Property Type Single Family Home
Sub Type Single Family Residence
Listing Status Sold
Purchase Type For Sale
Square Footage 4,196 sqft
Price per Sqft $250
MLS Listing ID 72299245
Sold Date 08/02/18
Style Colonial, Contemporary
Bedrooms 5
Full Baths 3
Half Baths 1
Year Built 1994
Annual Tax Amount $19,139
Tax Year 2018
Lot Size 0.950 Acres
Acres 0.95
Property Sub-Type Single Family Residence
Property Description
Within an exclusive enclave of stately homes... This custom-built residence combines classic style and modern functionality. The center entrance opens to a welcoming light-filled foyer with cathedral ceilings and a soaring center staircase. Multiple sets of French doors create an open and bright dining room and living room area. Beyond the living room's classic center fireplace and crown mouldings is a well-placed wall of windows and glass atrium door, leading to an outside deck - ideal for entertaining. Accommodate large family gatherings from the open-concept kitchen with its stone-top center island, high-end appliances and integrated sunroom area. Next to the kitchen is a comfortable fireplaced family room. Two stairways lead to the 2nd floor bedrooms, baths and laundry. The Master suite is a generous size and features high tray-ceilings, a wood-burning fireplace, walk-in closet and a spacious en suite master bath. Exceptional quality home & neighborhood! Easy access to major routes
Location
State MA
County Essex
Zoning Res
Direction Route 128 to Grapevine Road to 6 Charles Davis Drive.
Rooms
Family Room Flooring - Wall to Wall Carpet, Cable Hookup, High Speed Internet Hookup
Basement Full, Walk-Out Access, Interior Entry, Garage Access, Concrete
Primary Bedroom Level Second
Dining Room Flooring - Hardwood, French Doors
Kitchen Flooring - Hardwood, Window(s) - Picture, Dining Area, Countertops - Stone/Granite/Solid, Kitchen Island, Breakfast Bar / Nook, Deck - Exterior, Exterior Access, Open Floorplan, Recessed Lighting, Stainless Steel Appliances, Wine Chiller, Gas Stove
Interior
Interior Features Cathedral Ceiling(s), Open Floorplan, Recessed Lighting, Ceiling Fan(s), Open Floor Plan, Slider, Bathroom - Half, Entrance Foyer, Home Office, Sun Room, Bathroom, Media Room, 1/4 Bath, Central Vacuum, Wired for Sound
Heating Forced Air, Natural Gas
Cooling Central Air
Flooring Tile, Marble, Hardwood, Flooring - Marble, Flooring - Hardwood, Flooring - Stone/Ceramic Tile
Fireplaces Number 3
Fireplaces Type Family Room, Living Room, Master Bedroom
Appliance Oven, Dishwasher, Microwave, Countertop Range, Refrigerator, Freezer, Dryer, Wine Refrigerator, Gas Water Heater, Utility Connections for Gas Range
Laundry Closet/Cabinets - Custom Built, Flooring - Stone/Ceramic Tile, Walk-in Storage, Second Floor
Exterior
Exterior Feature Permeable Paving, Rain Gutters, Professional Landscaping, Sprinkler System, Stone Wall
Garage Spaces 3.0
Community Features Tennis Court(s), Walk/Jog Trails, Golf, Conservation Area, Highway Access, University
Utilities Available for Gas Range
Waterfront Description Beach Front, Lake/Pond, Ocean, Beach Ownership(Public)
Roof Type Shingle
Total Parking Spaces 10
Garage Yes
Building
Lot Description Level
Foundation Concrete Perimeter
Sewer Private Sewer
Water Public
Architectural Style Colonial, Contemporary
Read Less Info
Want to know what your home might be worth? Contact us for a FREE valuation!

Our team is ready to help you sell your home for the highest possible price ASAP
Bought with Debbie Carusi • Coldwell Banker Residential Brokerage - Andover
GET MORE INFORMATION






