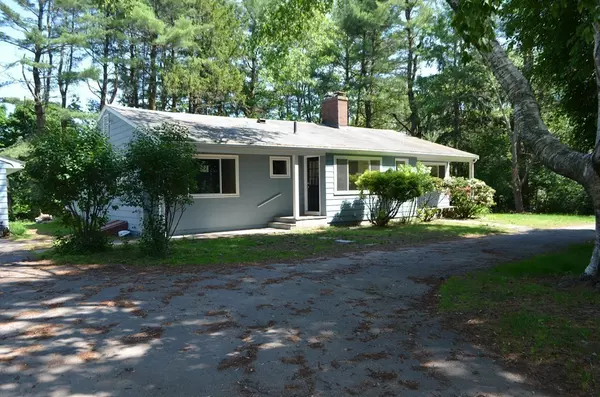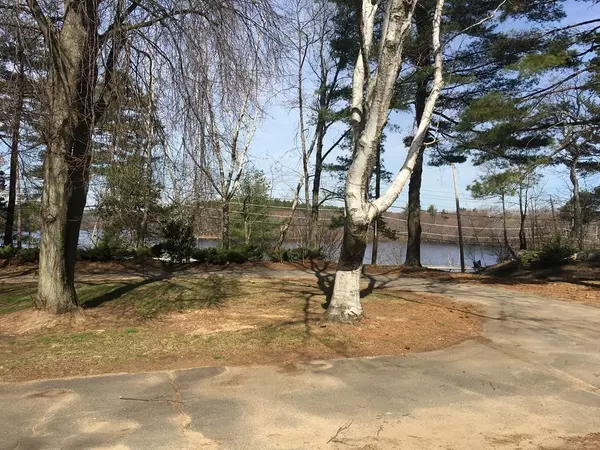For more information regarding the value of a property, please contact us for a free consultation.
Key Details
Sold Price $529,000
Property Type Single Family Home
Sub Type Single Family Residence
Listing Status Sold
Purchase Type For Sale
Square Footage 1,955 sqft
Price per Sqft $270
MLS Listing ID 72348500
Sold Date 09/24/18
Style Ranch
Bedrooms 3
Full Baths 2
Year Built 1958
Annual Tax Amount $7,360
Tax Year 2018
Lot Size 0.920 Acres
Acres 0.92
Property Sub-Type Single Family Residence
Property Description
Deceptively large ranch with Arts & Crafts details.Sitting high on a near acre corner lot overlooking Wenham Lake this has great potential to further customize and maximize WATERVIEW. Centrally located on lot, with an expansive front yard and circular drive.Fireplaced living room leads to glass enclosed stone floored family room and office with permitted wood stove, sliders to backyard. Eat in kitchen with double ovens. Basement has 3 versatile rooms, one plumbed in “as is” condition. Other could be a guest, play or office.Bonus basement space close to 1500sf. 2 car detached garage. Large wooded backyard.Almost SINGLE LEVEL LIVING -3 short steps into kitchen- one step down to family room accessed through sliding glass doors. Short distance to North Beverly MBTA & shops, Tendercrop Farm and Wenham CC.Top rated schools. Privately set back from road with tons of parking. Not a drive by!
Location
State MA
County Essex
Zoning R
Direction Corner of Main Street and Great Pond, enter through pillars @ 20 Main. do not use zillow location
Rooms
Family Room Wood / Coal / Pellet Stove, Flooring - Stone/Ceramic Tile, Slider
Basement Full, Partially Finished, Interior Entry, Bulkhead, Concrete
Primary Bedroom Level First
Dining Room Closet - Linen, Closet/Cabinets - Custom Built, Flooring - Wood
Kitchen Flooring - Stone/Ceramic Tile, Dining Area, Gas Stove
Interior
Interior Features Closet - Walk-in, Bonus Room, Game Room, Foyer, Den
Heating Forced Air, Electric Baseboard, Propane, Wood
Cooling None
Flooring Wood, Tile, Stone / Slate, Other
Fireplaces Number 1
Fireplaces Type Living Room
Appliance Oven, Dishwasher, Countertop Range, Refrigerator, Freezer, Electric Water Heater, Utility Connections for Gas Range
Laundry In Basement
Exterior
Exterior Feature Stone Wall
Garage Spaces 2.0
Community Features Shopping, Tennis Court(s), Park, Walk/Jog Trails, Golf, Medical Facility, Bike Path, Conservation Area, Highway Access, House of Worship, Private School, Public School, T-Station, University
Utilities Available for Gas Range
View Y/N Yes
View Scenic View(s)
Roof Type Shingle
Total Parking Spaces 14
Garage Yes
Building
Lot Description Corner Lot, Wooded, Gentle Sloping
Foundation Concrete Perimeter, Irregular
Sewer Private Sewer
Water Public
Architectural Style Ranch
Others
Acceptable Financing Contract
Listing Terms Contract
Read Less Info
Want to know what your home might be worth? Contact us for a FREE valuation!

Our team is ready to help you sell your home for the highest possible price ASAP
Bought with Maryellen Mitchell • J. Barrett & Company
GET MORE INFORMATION






