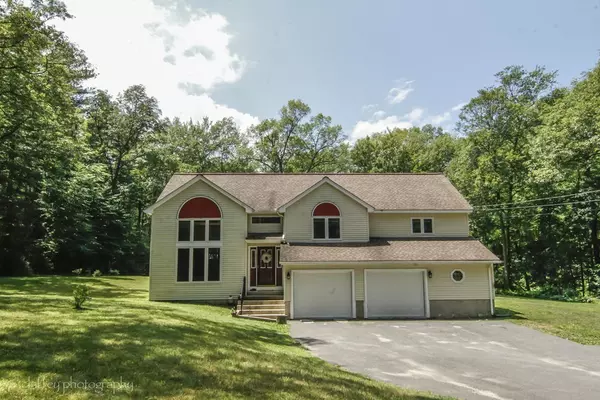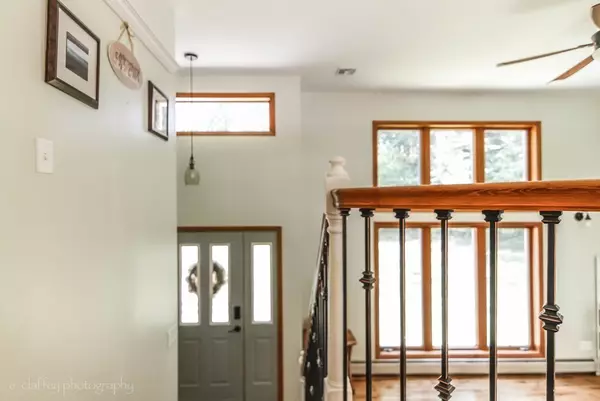For more information regarding the value of a property, please contact us for a free consultation.
Key Details
Sold Price $277,000
Property Type Single Family Home
Sub Type Single Family Residence
Listing Status Sold
Purchase Type For Sale
Square Footage 2,128 sqft
Price per Sqft $130
MLS Listing ID 72363390
Sold Date 09/27/18
Style Raised Ranch
Bedrooms 4
Full Baths 3
HOA Y/N false
Year Built 1998
Annual Tax Amount $5,357
Tax Year 2018
Lot Size 3.390 Acres
Acres 3.39
Property Sub-Type Single Family Residence
Property Description
WOW! Expect to be highly impressed by this beauty... This meticulous Raised Ranch is situated on over 3 acres of land & offers complete privacy nestled off the road. First flr highlights a crisp & clean living rm w/ white oak flooring, two story ceiling & roughed for a propane fireplace. Second flr features a spacious renovated, beautiful kitchen w/ upgraded cabinetry, ss appliances, granite c tops, center island to dining area w/ sliders to deck dining area. Hall area offers Laundry rm, full bth, two bdrms w/ hdwd flooring & best yet a master suite retreat located on the right wing of the home w/ hdwd flrs & full bth. Lower level highlights additonal living space with a family rm, home office/4th bdrm and 3/4 bth. Outdoor entertainment venue works well here with a generous sized back yard, shed & best of yet - a peaceful location. Seller states upgrades deck (2018), kitchen renovation (2016) & central air (2017). Begin your home search journey right here...
Location
State MA
County Hampden
Zoning RR
Direction Rt 32 - Breckenridge St.
Rooms
Family Room Flooring - Laminate
Basement Full, Partially Finished, Interior Entry, Garage Access, Concrete
Primary Bedroom Level Second
Kitchen Flooring - Hardwood, Dining Area, Countertops - Stone/Granite/Solid, Countertops - Upgraded, Cabinets - Upgraded, Exterior Access, Open Floorplan, Remodeled, Slider, Stainless Steel Appliances
Interior
Interior Features Central Vacuum
Heating Baseboard, Oil
Cooling Central Air
Flooring Tile, Laminate, Hardwood
Appliance Range, Dishwasher, Microwave, Refrigerator, Tank Water Heaterless
Laundry Electric Dryer Hookup, Washer Hookup, Second Floor
Exterior
Garage Spaces 2.0
Roof Type Shingle
Total Parking Spaces 12
Garage Yes
Building
Lot Description Wooded
Foundation Concrete Perimeter
Sewer Private Sewer
Water Private
Architectural Style Raised Ranch
Schools
Elementary Schools Old Mill Pond
Middle Schools Converse
High Schools Palmer
Read Less Info
Want to know what your home might be worth? Contact us for a FREE valuation!

Our team is ready to help you sell your home for the highest possible price ASAP
Bought with Justin Pelissier • J. Pelissier Real Estate
GET MORE INFORMATION






