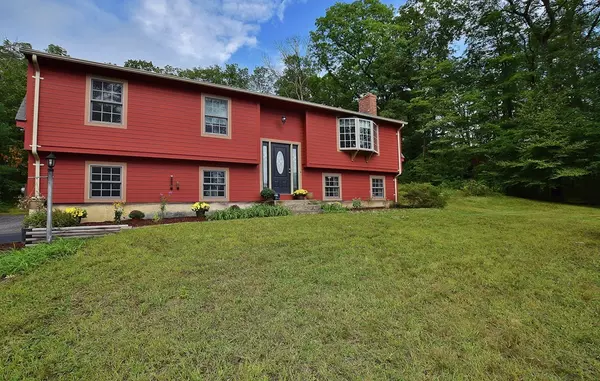For more information regarding the value of a property, please contact us for a free consultation.
Key Details
Sold Price $255,000
Property Type Single Family Home
Sub Type Single Family Residence
Listing Status Sold
Purchase Type For Sale
Square Footage 1,276 sqft
Price per Sqft $199
MLS Listing ID 72393640
Sold Date 11/05/18
Style Raised Ranch
Bedrooms 3
Full Baths 2
HOA Y/N false
Year Built 1980
Annual Tax Amount $3,587
Tax Year 2018
Lot Size 0.720 Acres
Acres 0.72
Property Sub-Type Single Family Residence
Property Description
Nothing to do but move in and enjoy this immaculate,lovingly maintained raised ranch style home offering a country feel w/ plenty of privacy yet sits in a convenient location close to the Wilbraham line.This three bedroom, two full bath home is the best of both worlds.True pride of ownership shines throughout. Large eat in kitchen includes SS appliances and provides sliders to a deck that overlooks a private back yard. 3 bedrooms, 1 full bath and a bright living room with a pellet stove and bay window round out the first floor. Step downstairs to a 2nd full bath, and large family room with double closets, larger windows to let in plenty of natural light, and a second pellet stove. You will also find the 2 car garage with easy access to the first and second floor. Harvey plank siding, Marvin Integrity windows, and architectural roof shingles all done approx 10 years ago(APO) Duct work in place for central air.NO SHOWINGS UNTIL OPEN HOUSE 9/16 11:00-1:00
Location
State MA
County Hampden
Zoning RR
Direction Boston Rd to Three Rivers Rd to Burlingame Rd
Rooms
Family Room Wood / Coal / Pellet Stove, Closet, Flooring - Wall to Wall Carpet, Exterior Access, Remodeled
Basement Full, Finished, Walk-Out Access, Interior Entry, Garage Access, Concrete
Primary Bedroom Level First
Kitchen Flooring - Laminate, Dining Area, Kitchen Island, Deck - Exterior, Exterior Access, Slider, Stainless Steel Appliances
Interior
Heating Electric Baseboard
Cooling Window Unit(s)
Flooring Tile, Vinyl, Laminate
Appliance Range, Dishwasher, Refrigerator, Range Hood, Electric Water Heater, Utility Connections for Electric Range, Utility Connections for Electric Oven, Utility Connections for Electric Dryer
Laundry Bathroom - Full, Flooring - Stone/Ceramic Tile, Electric Dryer Hookup, Washer Hookup, In Basement
Exterior
Exterior Feature Rain Gutters
Garage Spaces 2.0
Community Features Shopping, Medical Facility, Highway Access, Public School
Utilities Available for Electric Range, for Electric Oven, for Electric Dryer, Washer Hookup
Roof Type Shingle
Total Parking Spaces 8
Garage Yes
Building
Lot Description Wooded, Cleared
Foundation Concrete Perimeter
Sewer Private Sewer
Water Private
Architectural Style Raised Ranch
Schools
Elementary Schools Old Mill Pond
High Schools Palmer High
Others
Senior Community false
Read Less Info
Want to know what your home might be worth? Contact us for a FREE valuation!

Our team is ready to help you sell your home for the highest possible price ASAP
Bought with Team Tanya Vital-Basile • Executive Real Estate, Inc.
GET MORE INFORMATION






