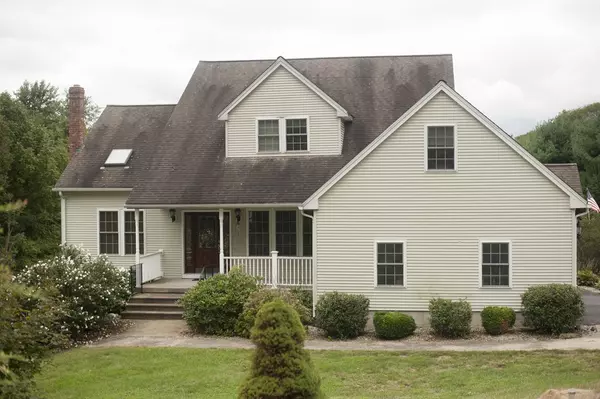For more information regarding the value of a property, please contact us for a free consultation.
Key Details
Sold Price $334,500
Property Type Single Family Home
Sub Type Single Family Residence
Listing Status Sold
Purchase Type For Sale
Square Footage 2,576 sqft
Price per Sqft $129
MLS Listing ID 72397238
Sold Date 11/16/18
Style Cape, Contemporary
Bedrooms 3
Full Baths 2
Half Baths 2
HOA Y/N false
Year Built 2002
Annual Tax Amount $7,649
Tax Year 2018
Lot Size 2.270 Acres
Acres 2.27
Property Sub-Type Single Family Residence
Property Description
Get excited, this Contemporary Cape is waiting for you! The front entry greets you w/a 6' front porch, enter the Foyer & your instantly impressed w/soaring 13' ceilings that continue into the open liv rm w/hdwd flrs & Fr. doors leading to a trex deck w/an electric canopy. The living rm has hdwd flrs & is open to a spacious country kitchen that's fully applianced & boasts a sunny dining area, bkfast bar, corian counters, cherry cab, a huge pantry, & grade 5 c-tile flrs. Laundry rm, 1/2 BA, cozy dining rm, & an inviting 1st flr master w/cathedral ceilings, his/hers sinks, dble shower & WI closet complete the 1st floor. A specially made oak staircase leads to the 2nd flr featuring 2 bdrms, full BA, & an office. You'll find plenty of space to entertain w/a finished recreation rm in the bsmt complete w/a wet bar, pool table, & 1/2 BA. You'll be pleasantly surprised by a full workshop & an additional 1 car under gar. for all your toys! Sits on 2.25+ landscaped acres w/a 12x16' shed w/power.
Location
State MA
County Hampden
Zoning rr
Direction Emery St. - Kelly Rd.
Rooms
Basement Full, Partially Finished, Walk-Out Access, Interior Entry, Garage Access, Concrete
Primary Bedroom Level First
Dining Room Flooring - Hardwood
Kitchen Flooring - Stone/Ceramic Tile, Window(s) - Picture, Dining Area, Pantry, Countertops - Stone/Granite/Solid, Breakfast Bar / Nook, Recessed Lighting
Interior
Interior Features Bathroom - Half, Wet bar, Recessed Lighting, Slider, Closet, Game Room, Foyer, Home Office, Central Vacuum, Wet Bar
Heating Forced Air, Electric Baseboard, Oil, Hydro Air
Cooling Central Air
Flooring Tile, Carpet, Marble, Hardwood, Flooring - Stone/Ceramic Tile, Flooring - Marble, Flooring - Wall to Wall Carpet
Appliance Range, Dishwasher, Microwave, Refrigerator
Laundry First Floor
Exterior
Exterior Feature Storage
Garage Spaces 3.0
Community Features Shopping, Tennis Court(s), Park, Walk/Jog Trails, Stable(s), Golf, Medical Facility, Laundromat, Bike Path, Highway Access, House of Worship, Private School, Public School, University
View Y/N Yes
View Scenic View(s)
Roof Type Shingle
Total Parking Spaces 11
Garage Yes
Building
Lot Description Wooded
Foundation Concrete Perimeter
Sewer Private Sewer
Water Private
Architectural Style Cape, Contemporary
Read Less Info
Want to know what your home might be worth? Contact us for a FREE valuation!

Our team is ready to help you sell your home for the highest possible price ASAP
Bought with Andrzej Jamroga • Keller Williams Realty
GET MORE INFORMATION






