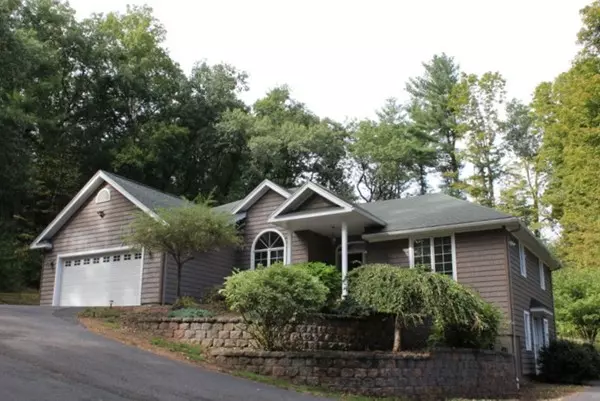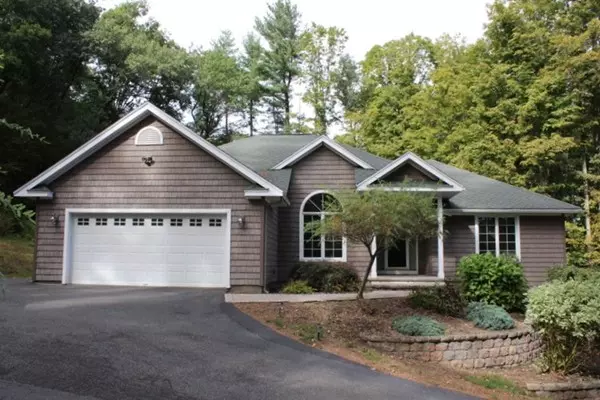For more information regarding the value of a property, please contact us for a free consultation.
Key Details
Sold Price $410,000
Property Type Single Family Home
Sub Type Single Family Residence
Listing Status Sold
Purchase Type For Sale
Square Footage 2,021 sqft
Price per Sqft $202
MLS Listing ID 72404966
Sold Date 12/21/18
Style Contemporary, Ranch
Bedrooms 3
Full Baths 2
HOA Y/N false
Year Built 2007
Annual Tax Amount $8,949
Tax Year 2018
Lot Size 1.510 Acres
Acres 1.51
Property Sub-Type Single Family Residence
Property Description
Are you looking for one floor living? This energy efficient, well built home has been perfectly maintained. This home offers a wonderful floor plan with open concept living room, dining and kitchen. The master bedroom suite is located on one end of the house for privacy and offers hardwood floors, soaking tub, tile shower and walk in closet as well as French doors to a private deck. The two other bedrooms and bath are located on the other end of the house. The well-appointed eat-in kitchen offers Travertine flooring, Silestone countertops, stainless steel appliances and 2 wall ovens. There is a first floor laundry leading to an oversized two car garage and a 2,000 sq.ft. walk-out basement plumbed for a full bath. Set well off the road for privacy and hiking trails to walk out back. Easy highway access.
Location
State MA
County Franklin
Zoning Res
Direction Bernardston Road is Route 5. 3rd house on left past Meadow Wood Drive.
Rooms
Basement Full, Walk-Out Access, Interior Entry, Radon Remediation System, Concrete
Primary Bedroom Level First
Dining Room Ceiling Fan(s), Balcony / Deck
Kitchen Closet, Breakfast Bar / Nook, Deck - Exterior
Interior
Heating Central, Baseboard, Oil
Cooling Central Air
Flooring Wood, Marble, Other
Appliance Range, Oven, Dishwasher, Disposal, Trash Compactor, Microwave, Refrigerator, Washer, Dryer, Range Hood, Oil Water Heater, Water Heater(Separate Booster), Plumbed For Ice Maker, Utility Connections for Electric Range, Utility Connections for Electric Oven, Utility Connections for Electric Dryer
Laundry Electric Dryer Hookup, First Floor, Washer Hookup
Exterior
Garage Spaces 2.0
Community Features Public Transportation, Shopping, Tennis Court(s), Walk/Jog Trails, Golf, Medical Facility, Laundromat, Bike Path, Conservation Area, Highway Access, House of Worship, Private School, Public School, T-Station, University
Utilities Available for Electric Range, for Electric Oven, for Electric Dryer, Washer Hookup, Icemaker Connection
Roof Type Shingle
Total Parking Spaces 7
Garage Yes
Building
Lot Description Wooded, Easements, Gentle Sloping
Foundation Concrete Perimeter
Sewer Public Sewer
Water Public
Architectural Style Contemporary, Ranch
Schools
Elementary Schools Four Corners
Middle Schools Greenfield
High Schools Greenfield
Others
Senior Community false
Read Less Info
Want to know what your home might be worth? Contact us for a FREE valuation!

Our team is ready to help you sell your home for the highest possible price ASAP
Bought with Brad Spry • Coldwell Banker Upton-Massamont REALTORS®
GET MORE INFORMATION






