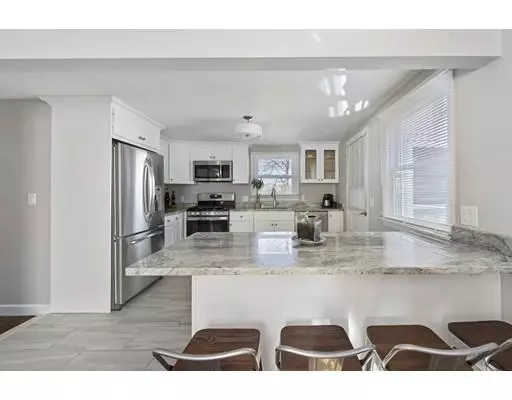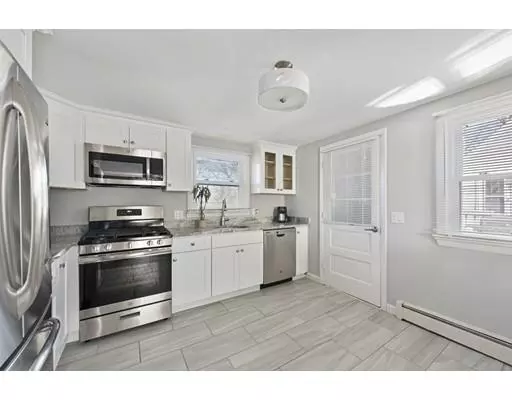For more information regarding the value of a property, please contact us for a free consultation.
Key Details
Sold Price $445,000
Property Type Single Family Home
Sub Type Single Family Residence
Listing Status Sold
Purchase Type For Sale
Square Footage 1,224 sqft
Price per Sqft $363
MLS Listing ID 72431772
Sold Date 02/15/19
Style Cape
Bedrooms 3
Full Baths 1
Half Baths 1
Year Built 1950
Annual Tax Amount $3,740
Tax Year 2018
Lot Size 7,405 Sqft
Acres 0.17
Property Sub-Type Single Family Residence
Property Description
Nestled conveniently within minutes from Boston, easy access to highways & Rt1. Newly renovated 8rm modern cape located in The Cliftondale area of Saugus. This modern updated home offers three levels of living space with an open concept kitchen/dining area.The kitchen features beautiful white cabinets, granite countertops and stainless steel appliances with a breakfast bar peninsula.1st floor has master bedroom, full bath and living room. The two additional bedrooms and half bath are on the second level. Gleaming hardwood floors throughout.Large open finished basement allows for great living, entertaining, and gathering space with a separate additional finished room, great for home office and a utility room for extra storage New Washer/Dryer in basement as well, with walk-out entrance to backyard. Two newly paved driveways on each side of the house, allow for 3 off street parking spaces. New 200amp electric panel service.
Location
State MA
County Essex
Area Cliftondale
Zoning RES
Direction Lincoln Ave to Western Ave, then onto Clifton Ave. GPS.
Rooms
Family Room Flooring - Wall to Wall Carpet, Deck - Exterior, Exterior Access
Basement Full, Walk-Out Access, Interior Entry
Primary Bedroom Level First
Dining Room Flooring - Hardwood
Kitchen Flooring - Stone/Ceramic Tile, Countertops - Stone/Granite/Solid, Countertops - Upgraded, Breakfast Bar / Nook, Cabinets - Upgraded, Recessed Lighting, Gas Stove, Peninsula
Interior
Interior Features Closet, Closet - Walk-in, Bonus Room
Heating Baseboard, Natural Gas, Electric
Cooling Window Unit(s)
Flooring Tile, Carpet, Hardwood, Flooring - Wall to Wall Carpet
Appliance Range, Dishwasher, Microwave, Washer, Dryer, Gas Water Heater, Utility Connections for Gas Range, Utility Connections for Gas Oven, Utility Connections for Electric Dryer
Laundry Electric Dryer Hookup, Washer Hookup, In Basement
Exterior
Exterior Feature Rain Gutters
Community Features Public Transportation, Shopping, Park, Walk/Jog Trails, Conservation Area, Highway Access, T-Station
Utilities Available for Gas Range, for Gas Oven, for Electric Dryer, Washer Hookup
Roof Type Shingle
Total Parking Spaces 3
Garage No
Building
Foundation Concrete Perimeter
Sewer Public Sewer
Water Public
Architectural Style Cape
Schools
Middle Schools Belmonte
High Schools Saugus High
Others
Acceptable Financing Contract
Listing Terms Contract
Read Less Info
Want to know what your home might be worth? Contact us for a FREE valuation!

Our team is ready to help you sell your home for the highest possible price ASAP
Bought with Marion J. White • Coco, Early & Associates
GET MORE INFORMATION






