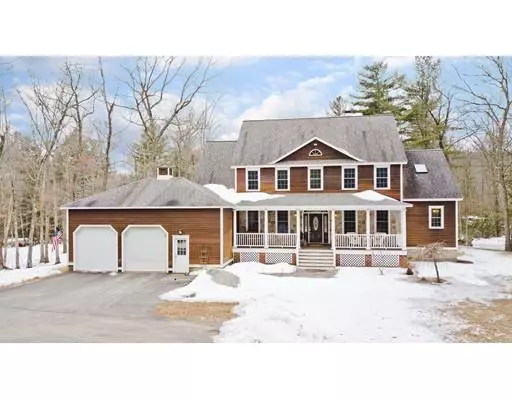For more information regarding the value of a property, please contact us for a free consultation.
Key Details
Sold Price $580,000
Property Type Single Family Home
Sub Type Single Family Residence
Listing Status Sold
Purchase Type For Sale
Square Footage 4,800 sqft
Price per Sqft $120
MLS Listing ID 72453444
Sold Date 05/17/19
Style Colonial
Bedrooms 5
Full Baths 3
Half Baths 3
HOA Fees $75/mo
HOA Y/N true
Year Built 2000
Annual Tax Amount $6,643
Tax Year 2018
Lot Size 4.120 Acres
Acres 4.12
Property Sub-Type Single Family Residence
Property Description
Minutes from Northampton and 91, this Georgian Colonial offers the best of modern conveniences & natural beauty. Custom built by the builder/owner, every detail was lovingly designed to be open, warm and filled with light. Featuring hardwood and heated tile floors throughout the main floor, you'll appreciate the open concept and the scenic views of nature through the two-story windows which overlook the expansive backyard. In summer you can extend the electric awning to cover the deck or enjoy the shady front porch. In winter you'll enjoy the radiant heated tile flooring as well as the large fireplaces in the living and family rooms. The gourmet kitchen offers stainless steel appliances, granite countertops, and a dining area perfect for entertaining. The vacuum system throughout makes cleaning easy. There's plenty of storage: walk-in closets, a giant cedar closet & an expansive attic. The walkout basement features a game room with a bar, a family room & guest suite with a full bath.
Location
State MA
County Hampshire
Area West Hatfield
Zoning R1
Direction 91-N to exit 21 or 91-S exit 20. Rt 5 to Linseed Rd, left on Old Stage, left and up the drive
Rooms
Family Room Wood / Coal / Pellet Stove, Flooring - Wall to Wall Carpet, Window(s) - Picture, Cable Hookup, Exterior Access, Lighting - Overhead
Basement Full, Finished, Interior Entry
Primary Bedroom Level First
Dining Room Ceiling Fan(s), Flooring - Hardwood, Window(s) - Picture, Lighting - Overhead
Kitchen Ceiling Fan(s), Flooring - Stone/Ceramic Tile, Window(s) - Picture, Dining Area, Balcony / Deck, Countertops - Stone/Granite/Solid, Kitchen Island, Cable Hookup, Stainless Steel Appliances, Lighting - Overhead
Interior
Interior Features Bathroom - Full, Bathroom - With Tub & Shower, Bathroom - 3/4, Bathroom - With Shower Stall, Ceiling Fan(s), Cabinets - Upgraded, Lighting - Overhead, Bathroom - Half, Countertops - Upgraded, Wainscoting, Bonus Room, Bathroom, Library, Game Room, Central Vacuum
Heating Central, Baseboard
Cooling None, Whole House Fan
Flooring Tile, Carpet, Hardwood, Flooring - Hardwood, Flooring - Stone/Ceramic Tile, Flooring - Vinyl
Fireplaces Number 2
Fireplaces Type Family Room, Living Room
Appliance Oven, Dishwasher, Countertop Range, Refrigerator, Washer, Dryer, Vacuum System, Oil Water Heater, Tank Water Heaterless, Plumbed For Ice Maker, Utility Connections for Electric Range, Utility Connections for Electric Oven, Utility Connections for Gas Dryer
Laundry Closet - Linen, Flooring - Stone/Ceramic Tile, Window(s) - Picture, Electric Dryer Hookup, Gas Dryer Hookup, Washer Hookup, Lighting - Overhead, First Floor
Exterior
Exterior Feature Rain Gutters, Professional Landscaping, Garden, Stone Wall
Garage Spaces 2.0
Community Features Shopping, Park, Walk/Jog Trails, Golf, Medical Facility, Bike Path, Conservation Area, Highway Access, House of Worship, Private School, Public School, University
Utilities Available for Electric Range, for Electric Oven, for Gas Dryer, Washer Hookup, Icemaker Connection
View Y/N Yes
View Scenic View(s)
Roof Type Shingle
Total Parking Spaces 6
Garage Yes
Building
Lot Description Wooded, Cleared
Foundation Concrete Perimeter
Sewer Private Sewer
Water Private
Architectural Style Colonial
Schools
Elementary Schools Hatfield Elem.
Middle Schools Smith Academy
High Schools Smith Academy
Others
Senior Community false
Read Less Info
Want to know what your home might be worth? Contact us for a FREE valuation!

Our team is ready to help you sell your home for the highest possible price ASAP
Bought with Megan Conner • Taylor Agency
GET MORE INFORMATION






