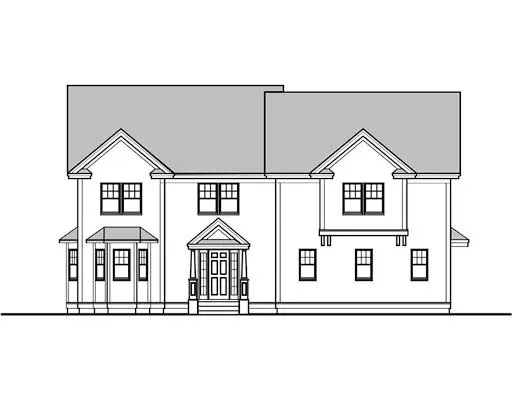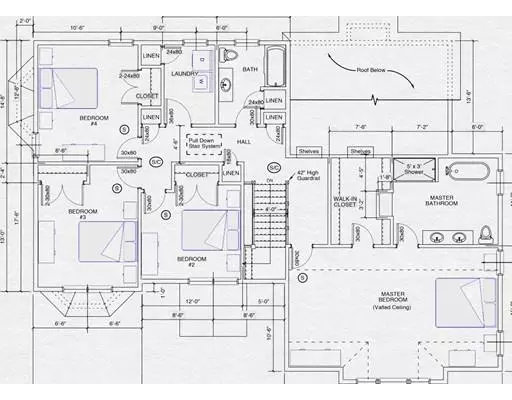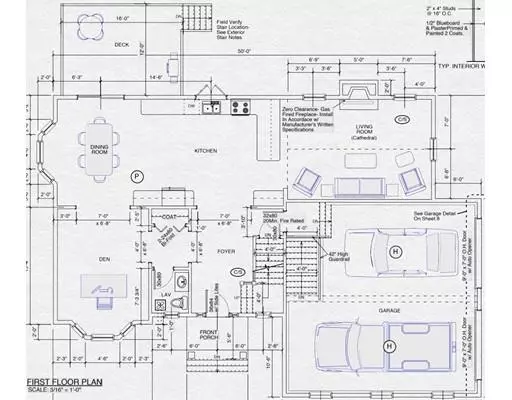For more information regarding the value of a property, please contact us for a free consultation.
Key Details
Sold Price $899,000
Property Type Single Family Home
Sub Type Single Family Residence
Listing Status Sold
Purchase Type For Sale
Square Footage 2,758 sqft
Price per Sqft $325
MLS Listing ID 72467728
Sold Date 08/14/19
Style Colonial
Bedrooms 4
Full Baths 2
Half Baths 1
Year Built 2019
Annual Tax Amount $9,999
Tax Year 2018
Lot Size 0.330 Acres
Acres 0.33
Property Sub-Type Single Family Residence
Property Description
In the process of being built! Purchase in time to pick your colors. Enjoy luxury living and entertaining style that a new home has to offer. This 8 room, 4 bedroom, 2 1/2 bathroom offers on the first floor beautiful kitchen with white cabinetry, granite, stainless steel appliances, center island and under cabinet lighting opening up to family room with gas fireplace and recessed lighting. Formal living room, Dining room with crown molding, chair rail and wainscoting. Half bath. Hardwood throughout home. 2nd floor features large master bedroom with walk-in closet, ceiling fan and master bath with walk-in shower, separate tub and double sink vanity. Additional 3 bedrooms, family bath and laundry. Basement plumbed for a 4th bath for future finishing. Conveniently located to highways and shopping. Plans and specs subject to change.
Location
State MA
County Middlesex
Zoning RES
Direction Exit 38B; Turn onto MA-28 N/Main St; Right onto Cross St; Right onto Ash St; Continue onto Parker Rd
Rooms
Basement Full
Primary Bedroom Level Second
Dining Room Flooring - Hardwood, Chair Rail, Wainscoting, Crown Molding
Kitchen Flooring - Hardwood, Countertops - Stone/Granite/Solid, Kitchen Island, Cable Hookup, Recessed Lighting
Interior
Interior Features Chair Rail, Wainscoting, Crown Molding, Entrance Foyer, Den, Central Vacuum
Heating Forced Air
Cooling Central Air
Flooring Wood, Tile
Fireplaces Number 1
Fireplaces Type Living Room
Appliance Oven, Dishwasher, Disposal, Microwave, Refrigerator, Range Hood, Utility Connections for Electric Oven
Laundry Flooring - Stone/Ceramic Tile, Second Floor
Exterior
Exterior Feature Sprinkler System
Garage Spaces 2.0
Community Features Public Transportation, Shopping, Park, Medical Facility, Highway Access, House of Worship, Private School, Public School
Utilities Available for Electric Oven
Roof Type Shingle
Total Parking Spaces 6
Garage Yes
Building
Foundation Concrete Perimeter
Sewer Public Sewer
Water Public
Architectural Style Colonial
Schools
Elementary Schools Walton
Middle Schools Galvin
High Schools Wakefield High
Read Less Info
Want to know what your home might be worth? Contact us for a FREE valuation!

Our team is ready to help you sell your home for the highest possible price ASAP
Bought with Stephen Conroy • Boardwalk Real Estate
GET MORE INFORMATION






