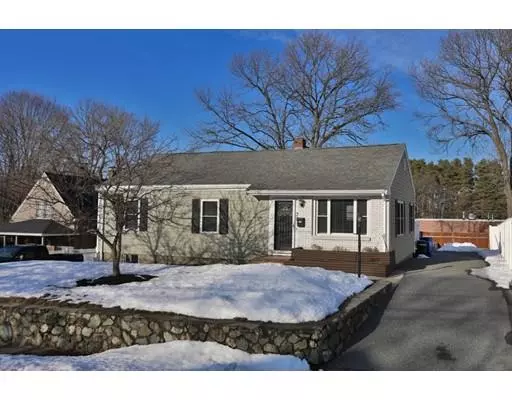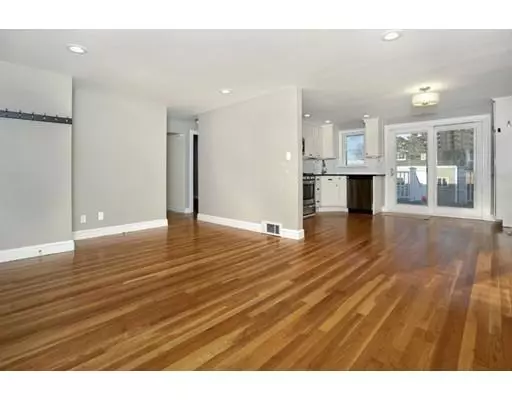For more information regarding the value of a property, please contact us for a free consultation.
Key Details
Sold Price $453,200
Property Type Single Family Home
Sub Type Single Family Residence
Listing Status Sold
Purchase Type For Sale
Square Footage 1,008 sqft
Price per Sqft $449
MLS Listing ID 72467846
Sold Date 04/30/19
Style Ranch
Bedrooms 3
Full Baths 1
HOA Y/N false
Year Built 1953
Annual Tax Amount $5,141
Tax Year 2019
Lot Size 5,662 Sqft
Acres 0.13
Property Sub-Type Single Family Residence
Property Description
SO CLOSE TO THE LAKE!! Come visit 32 North Emerson, feels like home the moment you step through the front door! Located on the west side, just a short walk to Lake Quannapowitt and convenient to Routes 128 and 93. Freshly painted with neutral tones and hardwood floors throughout! Lovely kitchen, featuring stainless steel appliances, granite countertops and under cabinet lighting, opens up to the sun-drenched living and dining rooms! Three generous bedrooms, full bath with tiled floor and laundry room/office complete the interior. Pull down attic and dry basement adds plenty of storage space. Central air to keep you cool, just in time for the warm summer months! The fenced in backyard is spacious and complete with a composite deck and patio, perfect for relaxing or having friends and family over for a BBQ! Check out the 3D tour, schedule an exclusive showing or stop by an open house this weekend ~ Saturday, 3/23 11:30-1:00 or Sunday 3/24 11:30-1:00!!
Location
State MA
County Middlesex
Zoning GR
Direction Prospect Street to North Emerson Street
Rooms
Basement Full, Partial, Crawl Space, Walk-Out Access, Concrete
Primary Bedroom Level Main
Main Level Bedrooms 3
Dining Room Flooring - Hardwood, Open Floorplan, Recessed Lighting
Kitchen Flooring - Hardwood, Countertops - Stone/Granite/Solid, Deck - Exterior, Exterior Access, Open Floorplan, Recessed Lighting, Stainless Steel Appliances
Interior
Interior Features Office
Heating Forced Air, Natural Gas
Cooling Central Air
Flooring Tile, Hardwood, Flooring - Hardwood
Appliance Range, Dishwasher, Disposal, Microwave, Refrigerator, Washer, Dryer, Gas Water Heater, Utility Connections for Gas Range
Laundry Dryer Hookup - Electric, Washer Hookup, Electric Dryer Hookup, First Floor
Exterior
Exterior Feature Rain Gutters
Fence Fenced/Enclosed, Fenced
Community Features Public Transportation, Shopping, Park, Highway Access, House of Worship, Private School, Public School
Utilities Available for Gas Range
Roof Type Shingle
Total Parking Spaces 5
Garage No
Building
Lot Description Level
Foundation Concrete Perimeter, Block
Sewer Public Sewer
Water Public
Architectural Style Ranch
Schools
Elementary Schools Walton
Middle Schools Galvin
High Schools Wakefield High
Read Less Info
Want to know what your home might be worth? Contact us for a FREE valuation!

Our team is ready to help you sell your home for the highest possible price ASAP
Bought with The Kim Perrotti Team • Leading Edge Real Estate
GET MORE INFORMATION






