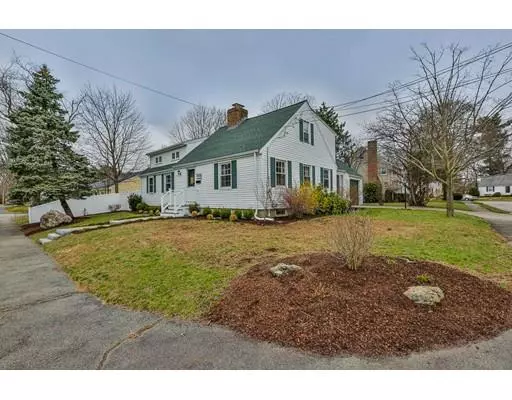For more information regarding the value of a property, please contact us for a free consultation.
Key Details
Sold Price $625,000
Property Type Single Family Home
Sub Type Single Family Residence
Listing Status Sold
Purchase Type For Sale
Square Footage 2,058 sqft
Price per Sqft $303
Subdivision Keeling Village
MLS Listing ID 72479710
Sold Date 06/06/19
Style Cape
Bedrooms 4
Full Baths 2
HOA Y/N false
Year Built 1945
Annual Tax Amount $6,364
Tax Year 2019
Lot Size 6,969 Sqft
Acres 0.16
Property Sub-Type Single Family Residence
Property Description
Welcome Home to Keeling Village! As you turn down the street you'll be greeted with quintessential Capes and Colonials. When you enter this home you'll be pleasantly surprised at how spacious it is! 29 Keeling Road offers a flexible floor plan with 4 bedrooms, one on first floor that could also be used as a family room! NEW kitchen open to a large dining room with fireplace that is flooded with natural light. Also off the kitchen is an enclosed porch/mudroom that is off the garage and driveway. NEW roof and NEW carpeting on second floor! A sweet neighborhood very well located just ½ mile from a route 136 Bus Stop on Lowell Street to Oak Grove, Meletharb's Ice Cream, Slice Pizza, Dolbeare School & less than a mile to highway and the Toddler Park located off of Salem Street and just over a mile to Lake Quannapowitt. You'll have nothing to do but move in and enjoy everything Wakefield has to offer!
Location
State MA
County Middlesex
Zoning SR
Direction Lowell Street to Keeling Street
Rooms
Basement Full, Crawl Space, Interior Entry, Bulkhead, Dirt Floor, Concrete, Unfinished
Primary Bedroom Level Second
Dining Room Flooring - Hardwood
Kitchen Flooring - Stone/Ceramic Tile, Countertops - Stone/Granite/Solid
Interior
Interior Features Internet Available - Unknown
Heating Steam, Oil
Cooling None
Flooring Tile, Carpet, Hardwood
Fireplaces Number 2
Fireplaces Type Dining Room
Appliance Range, Dishwasher, Refrigerator, Washer, Dryer, Electric Water Heater, Utility Connections for Electric Range, Utility Connections for Electric Dryer
Laundry In Basement, Washer Hookup
Exterior
Garage Spaces 1.0
Fence Fenced/Enclosed, Fenced
Community Features Highway Access
Utilities Available for Electric Range, for Electric Dryer, Washer Hookup
Roof Type Shingle
Total Parking Spaces 3
Garage Yes
Building
Lot Description Corner Lot, Cleared, Level
Foundation Block
Sewer Public Sewer
Water Public
Architectural Style Cape
Schools
Elementary Schools Dolbeare
Middle Schools Gms
High Schools Whs
Others
Senior Community false
Acceptable Financing Contract
Listing Terms Contract
Read Less Info
Want to know what your home might be worth? Contact us for a FREE valuation!

Our team is ready to help you sell your home for the highest possible price ASAP
Bought with Chad Erenhouse • Brad Hutchinson Real Estate
GET MORE INFORMATION






