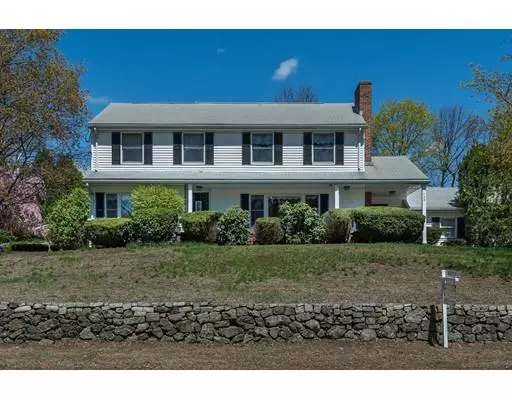For more information regarding the value of a property, please contact us for a free consultation.
Key Details
Sold Price $610,000
Property Type Single Family Home
Sub Type Single Family Residence
Listing Status Sold
Purchase Type For Sale
Square Footage 2,700 sqft
Price per Sqft $225
MLS Listing ID 72481715
Sold Date 07/15/19
Style Colonial
Bedrooms 3
Full Baths 3
Half Baths 1
HOA Y/N false
Year Built 1955
Annual Tax Amount $6,742
Tax Year 2019
Lot Size 0.360 Acres
Acres 0.36
Property Sub-Type Single Family Residence
Property Description
Need extra room? Here it is! Beautifully kept exlarge home. Set back on Water St. Updated kitchen, with granite, including a large breakfast nook with the wall of windows looking out onto the patio and in ground pool. First floor laundry and half bath. Hardwood floors through out main level. Family room to the side. Fireplaced Livingroom with lots of room. Arched doorway leading to the formal dining room. Lots of closets and storage. Second level boosts master bedroom with walk in closet. Tiled master bath with jetted tub. Second and third bedroom good size with large closets. Another full bath on this level. Lower level offers separate space for visitors or large family room. Includes a full bath. 2 car garage with plenty of storage above. Commuter rail close by. Close to downtown Wakefield and Lake Quannapowitt. . Easy access to Rt 95 and Rt 1
Location
State MA
County Middlesex
Area Montrose
Zoning Residental
Direction Main St to Water St heading towards Farm St
Rooms
Family Room Flooring - Hardwood
Basement Full, Crawl Space, Finished, Interior Entry, Concrete
Primary Bedroom Level Second
Dining Room Flooring - Hardwood
Kitchen Flooring - Hardwood
Interior
Interior Features Bathroom - Full, Bathroom - Tiled With Tub & Shower, Bathroom
Heating Central, Baseboard, Electric Baseboard
Cooling Central Air
Flooring Wood, Tile, Carpet, Flooring - Stone/Ceramic Tile
Fireplaces Number 1
Appliance Oven, Dishwasher, Disposal, Microwave, Countertop Range, Refrigerator, Washer, Dryer, Oil Water Heater, Plumbed For Ice Maker, Utility Connections for Electric Range, Utility Connections for Electric Oven, Utility Connections for Electric Dryer
Laundry Flooring - Stone/Ceramic Tile, First Floor, Washer Hookup
Exterior
Exterior Feature Storage
Garage Spaces 2.0
Pool In Ground
Community Features Public Transportation, Shopping, Highway Access, House of Worship, Public School
Utilities Available for Electric Range, for Electric Oven, for Electric Dryer, Washer Hookup, Icemaker Connection
Roof Type Shingle
Total Parking Spaces 8
Garage Yes
Private Pool true
Building
Lot Description Sloped
Foundation Concrete Perimeter
Sewer Public Sewer
Water Public
Architectural Style Colonial
Others
Senior Community false
Acceptable Financing Lease Back
Listing Terms Lease Back
Read Less Info
Want to know what your home might be worth? Contact us for a FREE valuation!

Our team is ready to help you sell your home for the highest possible price ASAP
Bought with Jodi Crowley • Lamacchia Realty, Inc.
GET MORE INFORMATION






