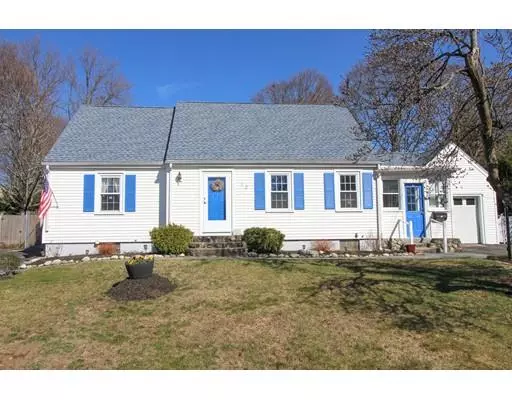For more information regarding the value of a property, please contact us for a free consultation.
Key Details
Sold Price $580,000
Property Type Single Family Home
Sub Type Single Family Residence
Listing Status Sold
Purchase Type For Sale
Square Footage 2,442 sqft
Price per Sqft $237
MLS Listing ID 72482136
Sold Date 08/01/19
Style Cape
Bedrooms 4
Full Baths 2
Half Baths 1
HOA Y/N false
Year Built 1952
Annual Tax Amount $6,642
Tax Year 2019
Lot Size 10,890 Sqft
Acres 0.25
Property Sub-Type Single Family Residence
Property Description
Come home to this expanded Cape on a cul-de-sac featuring many things including a great level backyard perfect for playing, relaxing, and entertaining. Most of the major upgrades have been done for you including renovated 2nd floor, roof, and heating system. With 2 bedrooms on the 1st floor and 2 more on the updated 2nd, the floor plan offers many things for today's living! Fireplaces are ornamental, basement is partially finished, and both lend to the potential that can be found in this home. Attached garage has a workshop in tandem. Convenient to all Wakefield has to offer, coupled with easy commute options, you are invited to stop by and take a look! You will be glad you did.
Location
State MA
County Middlesex
Zoning SR
Direction Lowell St to Thorndike Rd
Rooms
Family Room Flooring - Laminate, Window(s) - Picture, Exterior Access
Basement Full, Partially Finished, Interior Entry, Bulkhead, Concrete
Primary Bedroom Level Second
Kitchen Flooring - Hardwood, Window(s) - Picture, Countertops - Stone/Granite/Solid
Interior
Interior Features Den, Internet Available - Broadband, High Speed Internet
Heating Baseboard, Oil
Cooling Window Unit(s)
Flooring Wood, Vinyl, Laminate, Flooring - Laminate
Appliance Range, Dishwasher, Disposal, Microwave, Refrigerator, Washer, Dryer, Oil Water Heater, Utility Connections for Electric Range, Utility Connections for Electric Dryer
Laundry In Basement
Exterior
Exterior Feature Rain Gutters, Stone Wall
Garage Spaces 1.0
Fence Fenced/Enclosed, Fenced
Community Features Highway Access, Private School, Public School
Utilities Available for Electric Range, for Electric Dryer
Roof Type Shingle
Total Parking Spaces 5
Garage Yes
Building
Lot Description Level
Foundation Concrete Perimeter
Sewer Public Sewer
Water Public
Architectural Style Cape
Schools
Elementary Schools Dolbeare
Middle Schools Galvin
High Schools Wmhs
Others
Senior Community false
Acceptable Financing Contract
Listing Terms Contract
Read Less Info
Want to know what your home might be worth? Contact us for a FREE valuation!

Our team is ready to help you sell your home for the highest possible price ASAP
Bought with Daniel McInerney • J. Barrett & Company
GET MORE INFORMATION






