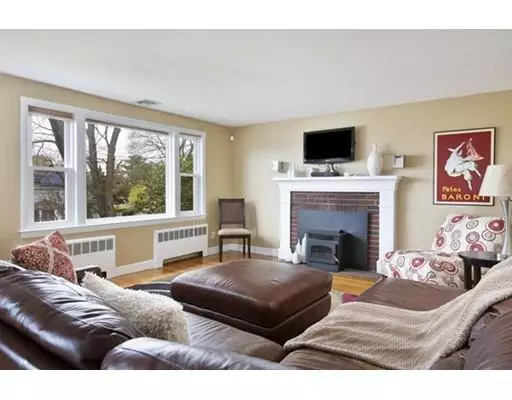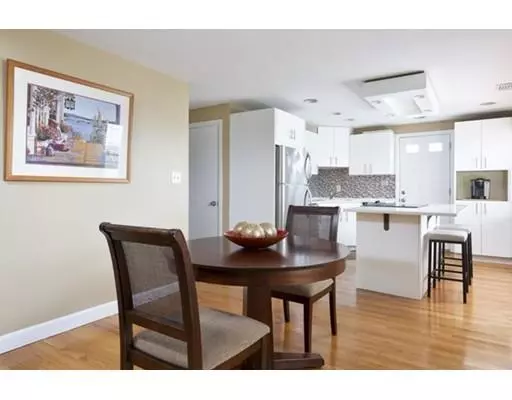For more information regarding the value of a property, please contact us for a free consultation.
Key Details
Sold Price $536,500
Property Type Single Family Home
Sub Type Single Family Residence
Listing Status Sold
Purchase Type For Sale
Square Footage 1,904 sqft
Price per Sqft $281
MLS Listing ID 72488041
Sold Date 08/01/19
Style Ranch
Bedrooms 3
Full Baths 2
HOA Y/N false
Year Built 1960
Annual Tax Amount $5,473
Tax Year 2019
Lot Size 7,405 Sqft
Acres 0.17
Property Sub-Type Single Family Residence
Property Description
Welcome to this charming home, complete with 3 bedrooms, 2 full baths and gleaming hardwood floors throughout, located within a sought after neighborhood in the heart of Stoneham. The updated kitchen includes stainless steel appliances, white quartz countertops, an oversized island w/ cook top and room for seating. Bright and airy floor plan leads to dining and living room beautifully laid out with a pellet stove and oversized windows. There is an upper level deck off of the kitchen that leads to an oversized back yard. The main level includes 3 generously sized bedrooms and a centrally located full bath w/ combined shower/tub and tiled floors. The finished basement is perfect for an informal family room or play room with a full bath and the convenience of a laundry area, endless storage options and direct access to the one car garage. Just minutes to exciting in-town amenities, dining, retail, major highways, and public transport! You will love this house and its spectacular location.
Location
State MA
County Middlesex
Zoning RA
Direction Rt 28 to Collincote Street or Elm Street to Collincote Street
Rooms
Basement Full, Finished, Garage Access, Concrete
Primary Bedroom Level Main
Main Level Bedrooms 1
Dining Room Flooring - Hardwood, Open Floorplan
Kitchen Flooring - Hardwood, Countertops - Stone/Granite/Solid, Kitchen Island, Exterior Access, Open Floorplan, Recessed Lighting, Stainless Steel Appliances
Interior
Heating Forced Air, Oil
Cooling Central Air
Flooring Hardwood
Fireplaces Number 1
Appliance Range, Dishwasher, Disposal, Microwave, Refrigerator, Oil Water Heater, Tank Water Heater, Utility Connections for Electric Range, Utility Connections for Electric Oven, Utility Connections for Electric Dryer
Laundry Washer Hookup, In Basement
Exterior
Exterior Feature Rain Gutters, Storage
Garage Spaces 1.0
Community Features Shopping, Park, Walk/Jog Trails, Bike Path, Highway Access, Public School, T-Station
Utilities Available for Electric Range, for Electric Oven, for Electric Dryer, Washer Hookup
Total Parking Spaces 3
Garage Yes
Building
Foundation Concrete Perimeter
Sewer Public Sewer
Water Public
Architectural Style Ranch
Schools
Elementary Schools Robinhood
Middle Schools Central
High Schools Stoneham
Others
Senior Community false
Read Less Info
Want to know what your home might be worth? Contact us for a FREE valuation!

Our team is ready to help you sell your home for the highest possible price ASAP
Bought with Ronnie Puzon • RE/MAX Trinity
GET MORE INFORMATION






