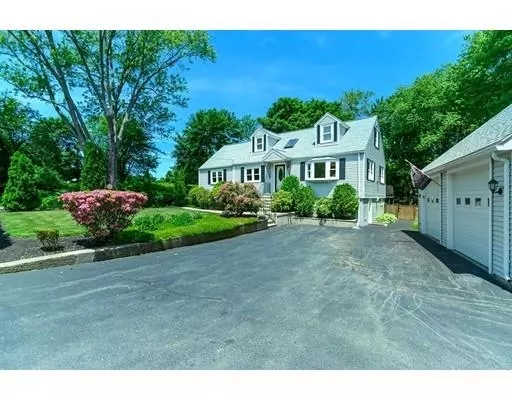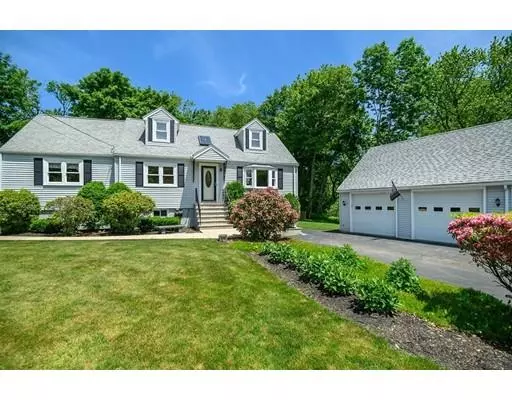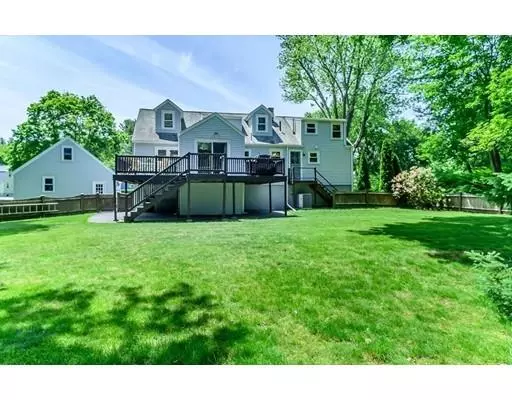For more information regarding the value of a property, please contact us for a free consultation.
Key Details
Sold Price $620,000
Property Type Single Family Home
Sub Type Single Family Residence
Listing Status Sold
Purchase Type For Sale
Square Footage 2,124 sqft
Price per Sqft $291
MLS Listing ID 72518117
Sold Date 07/31/19
Style Cape
Bedrooms 4
Full Baths 4
Year Built 1958
Annual Tax Amount $6,198
Tax Year 2019
Lot Size 0.280 Acres
Acres 0.28
Property Sub-Type Single Family Residence
Property Description
Fabulous Expanded Cape Cod features 8+ rooms, 3-4 bedrooms and 4 bathrooms. Superbly maintained and in immaculate condition. Features include hardwood floors, gas fireplace, central A/C. A lovely first floor Master Bedroom suite with full bath including Jacuzzi tub, and cherry flooring. Formal diningroom. A first floor Den, with sliders out to a private deck that overlooks a nice backyard buffered by acres of woodlands... Lower level playroom/ familyroom has a full walkout. There is a bonus room with private entrance and Bathroom in the rear for guest or in law possibilities. The young (1995) 26X24 Detached 2-Car garage is a great place to store your vehicles..or work on them! It has a full car lift in it for the enthusiasts and hobbyists, high end epoxy floor, and stairs to a second floor loft.
Location
State MA
County Middlesex
Zoning SR
Direction Past Scott Lane on Left
Rooms
Family Room Flooring - Vinyl, Exterior Access
Basement Full, Partially Finished, Sump Pump
Primary Bedroom Level First
Dining Room Ceiling Fan(s), Flooring - Hardwood
Kitchen Flooring - Stone/Ceramic Tile, Dining Area, Remodeled
Interior
Interior Features Bathroom, Den, Exercise Room
Heating Forced Air, Oil
Cooling Central Air
Flooring Tile, Carpet, Hardwood, Flooring - Stone/Ceramic Tile, Flooring - Vinyl
Fireplaces Number 1
Fireplaces Type Living Room
Appliance Range, Dishwasher, Disposal, Refrigerator, Washer, Dryer, Gas Water Heater, Utility Connections for Gas Range, Utility Connections for Electric Range
Laundry In Basement
Exterior
Exterior Feature Balcony / Deck
Garage Spaces 2.0
Community Features Public Transportation, Shopping, Tennis Court(s), Park, Golf, Conservation Area, Highway Access, House of Worship, Private School, Public School, T-Station
Utilities Available for Gas Range, for Electric Range
Roof Type Shingle
Total Parking Spaces 8
Garage Yes
Building
Foundation Block
Sewer Public Sewer
Water Public
Architectural Style Cape
Schools
Elementary Schools Woodville
Middle Schools Galvin
High Schools Wmhs
Read Less Info
Want to know what your home might be worth? Contact us for a FREE valuation!

Our team is ready to help you sell your home for the highest possible price ASAP
Bought with Deborah Colleran • Century 21 North East
GET MORE INFORMATION






