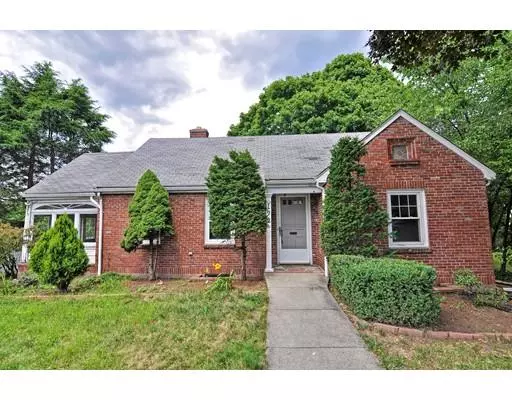For more information regarding the value of a property, please contact us for a free consultation.
Key Details
Sold Price $540,000
Property Type Single Family Home
Sub Type Single Family Residence
Listing Status Sold
Purchase Type For Sale
Square Footage 2,990 sqft
Price per Sqft $180
MLS Listing ID 72538363
Sold Date 09/27/19
Style Cape
Bedrooms 4
Full Baths 2
HOA Y/N false
Year Built 1945
Annual Tax Amount $6,676
Tax Year 2019
Lot Size 0.340 Acres
Acres 0.34
Property Sub-Type Single Family Residence
Property Description
Resort Oasis in Wakefield: Bear Hill Golf Course across the street, enclosed lot with in ground pool and pool cabana (with bathroom & outdoor shower), Enclosed sun-room, finished basement with bar, 2 fireplaces, attached garage with ample driveway, large bathroom with jacuzzi and stereo system, walk up attic with extra large loft room and potential for a 4th & 5th bedroom, over 13 closets (2 cedar closets) throughout the home and a large storage room with bookcases, stainless steel appliances in kitchen. Central AC hookup. Comes with washer and dryer. With a little TLC this house will be your family's private resort! 1.1 Miles to the Wakefield Commuter Rail, 0.8 miles to Redstone Shopping Center, 0.6 miles to MBTA Bus 132 Stop and 1.1 miles to MBTA Bus 325 Stop (*per google maps). Sold As- Is, needs some TLC.
Location
State MA
County Middlesex
Zoning SR
Direction Across from Bear Hill Golf Club between Meadow Lane and Brook Street.
Rooms
Family Room Flooring - Wall to Wall Carpet
Basement Full, Finished, Interior Entry, Garage Access
Primary Bedroom Level First
Dining Room Closet/Cabinets - Custom Built, Flooring - Stone/Ceramic Tile, Lighting - Pendant
Kitchen Flooring - Stone/Ceramic Tile
Interior
Interior Features Walk-In Closet(s), Closet/Cabinets - Custom Built, Closet, Ceiling Fan(s), Loft, Bonus Room, Sun Room
Heating Electric Baseboard, Steam, Oil
Cooling Central Air, None
Flooring Tile, Carpet, Hardwood, Stone / Slate, Flooring - Wall to Wall Carpet, Flooring - Stone/Ceramic Tile
Fireplaces Number 2
Fireplaces Type Family Room, Living Room
Appliance Range, Dishwasher, Disposal, Refrigerator, Washer, Dryer, Oil Water Heater, Tank Water Heaterless, Utility Connections for Electric Range, Utility Connections for Electric Oven, Utility Connections for Electric Dryer
Laundry Electric Dryer Hookup, Washer Hookup, In Basement
Exterior
Exterior Feature Balcony - Exterior, Balcony, Rain Gutters, Storage
Garage Spaces 1.0
Fence Fenced/Enclosed, Fenced
Pool In Ground
Community Features Public Transportation, Shopping, Pool, Golf, Highway Access, Public School
Utilities Available for Electric Range, for Electric Oven, for Electric Dryer, Washer Hookup
Roof Type Shingle
Total Parking Spaces 6
Garage Yes
Private Pool true
Building
Lot Description Level
Foundation Block
Sewer Public Sewer
Water Public
Architectural Style Cape
Schools
Elementary Schools Walton/Dolbeare
Middle Schools Galvin
High Schools Wakefieldmemori
Read Less Info
Want to know what your home might be worth? Contact us for a FREE valuation!

Our team is ready to help you sell your home for the highest possible price ASAP
Bought with Karyn O'Neil • Abbey Realty
GET MORE INFORMATION






