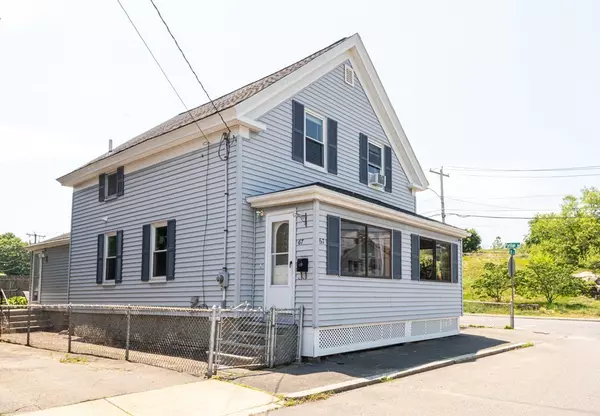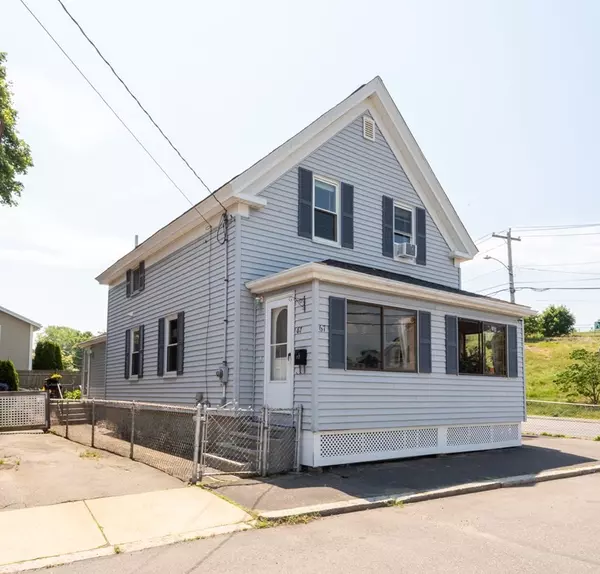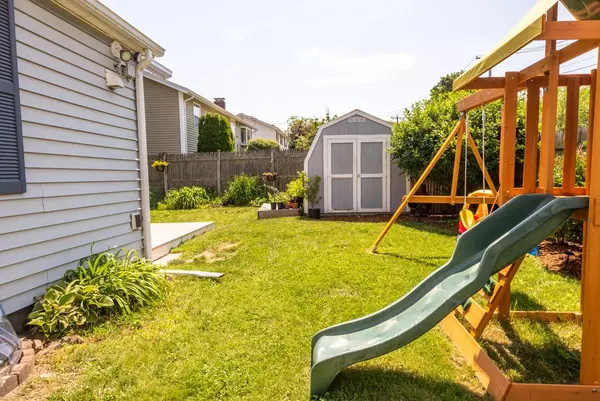For more information regarding the value of a property, please contact us for a free consultation.
Key Details
Sold Price $489,999
Property Type Single Family Home
Sub Type Single Family Residence
Listing Status Sold
Purchase Type For Sale
Square Footage 1,452 sqft
Price per Sqft $337
Subdivision Witchcraft Heights
MLS Listing ID 72856075
Sold Date 08/06/21
Style Colonial
Bedrooms 3
Full Baths 2
Year Built 1880
Annual Tax Amount $5,395
Tax Year 2021
Lot Size 3,049 Sqft
Acres 0.07
Property Sub-Type Single Family Residence
Property Description
This Witchcraft Heights Colonial makes for great living with an updated eat in kitchen including stainless steel appliances, gas cooking, plenty of counter space and cathedral ceilings. Bright, sunny living room and dining room with hardwood floors and high ceilings . Spacious 3 season porch plus first floor bonus room that would be great as an office or playroom. Second floor offers three bedrooms and each floor has an updated, full bath. This home comes with a long list of updates including one year old roof, newer windows, plumbing including a whole house filter and updated 100 amp electrical service and panel. Easy to manage fenced in yard with a composite deck, shed with a lovely garden. Off street parking for two cars. Quiet neighborhood but minutes to Downtown Salem and Peabody,, Commuter Rail and easy access to the highway.
Location
State MA
County Essex
Zoning R1
Direction Witchcraft Heights - Use GPS
Rooms
Basement Full
Primary Bedroom Level Second
Dining Room Flooring - Hardwood
Kitchen Cathedral Ceiling(s), Flooring - Stone/Ceramic Tile, Countertops - Upgraded, Breakfast Bar / Nook, Cabinets - Upgraded, Stainless Steel Appliances, Gas Stove, Lighting - Overhead
Interior
Interior Features Den
Heating Baseboard, Natural Gas
Cooling None
Flooring Wood, Vinyl, Carpet, Hardwood, Flooring - Stone/Ceramic Tile
Appliance Range, Dishwasher, Disposal, Refrigerator, Washer, Dryer, Gas Water Heater, Tank Water Heater, Utility Connections for Gas Range, Utility Connections for Gas Oven, Utility Connections for Gas Dryer
Laundry Washer Hookup
Exterior
Exterior Feature Storage, Garden
Fence Fenced
Utilities Available for Gas Range, for Gas Oven, for Gas Dryer, Washer Hookup
Waterfront Description Beach Front, Ocean, 1 to 2 Mile To Beach, Beach Ownership(Public)
Roof Type Shingle
Total Parking Spaces 2
Garage No
Building
Lot Description Corner Lot
Foundation Block, Stone
Sewer Public Sewer
Water Public
Architectural Style Colonial
Schools
Elementary Schools Choice
Middle Schools Collins
High Schools Salem High
Read Less Info
Want to know what your home might be worth? Contact us for a FREE valuation!

Our team is ready to help you sell your home for the highest possible price ASAP
Bought with Michelle Jussaume • ERA Key Realty Services
GET MORE INFORMATION






