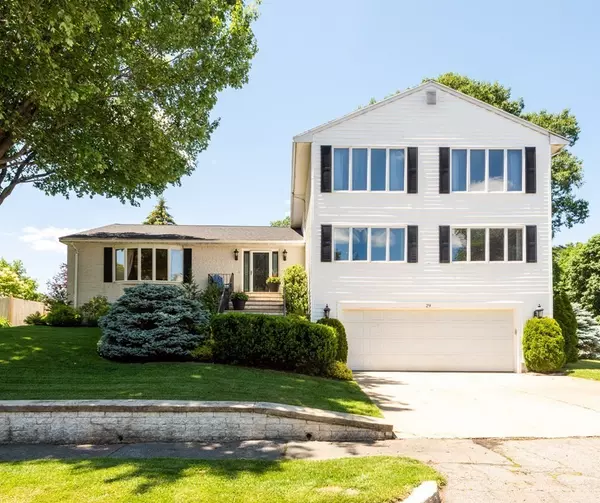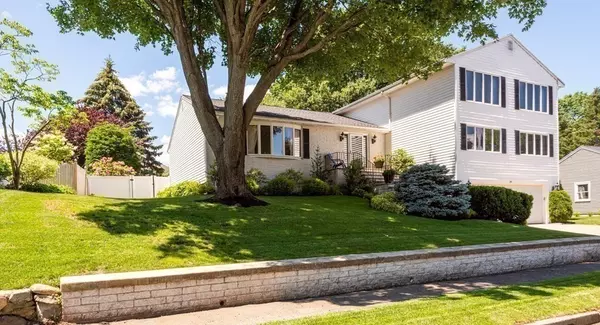For more information regarding the value of a property, please contact us for a free consultation.
Key Details
Sold Price $892,000
Property Type Single Family Home
Sub Type Single Family Residence
Listing Status Sold
Purchase Type For Sale
Square Footage 3,808 sqft
Price per Sqft $234
MLS Listing ID 72878291
Sold Date 11/12/21
Style Contemporary
Bedrooms 3
Full Baths 3
Year Built 1985
Annual Tax Amount $8,370
Tax Year 2021
Lot Size 0.320 Acres
Acres 0.32
Property Sub-Type Single Family Residence
Property Description
OPEN HOUSE CANCELED. LOCATION QUALITY & PRICE-This Quality Custom Built Contemporary is located in one of Stoneham's highly coveted neighborhoods & nestled on 14K gorgeous fenced lot! 10 spacious rms consisting of: 3-4 bedrms, 3 updated baths, formal living & dining rm, eat-in kitchen w/custom cabinetry, granite, SS appliances, island & breakfast bar. Off the kitchen is the family rm w/ FP & french doors leading to a gorgeous 4-season sunrm w/ vaulted ceiling. Finishing off this 1st flr is a 3/4 bath, separate laundry room & a huge "BONUS ROOM" perfect as a game-room, guest suite or the 4th bedroom. On the 2nd floor find the main suite with 3/4 bath & WIC, 2nd bedrm w/ a WIC & 3rd bedrm w/ double closet. Finishing the 2nd flr is a lovely full bath. WOW!! With the exception of the bonus room, there are gleaming hardwood floors throughout! You will find access to the deck & fenced backyard via sliders or french doors from kitchen, family rm & sunroom. C/A, Irrigation, 4 zone-heat & more
Location
State MA
County Middlesex
Zoning RA
Direction Tamarock Terrace is a cul de sac off Spring St or off Cricklewood Dr -Currently Colonial Park School
Rooms
Family Room Ceiling Fan(s), Beamed Ceilings, Flooring - Hardwood, French Doors, Cable Hookup, Deck - Exterior, Open Floorplan, Recessed Lighting, Slider
Basement Full, Interior Entry, Garage Access, Bulkhead, Unfinished
Primary Bedroom Level Second
Dining Room Flooring - Hardwood
Kitchen Skylight, Ceiling Fan(s), Flooring - Hardwood, Dining Area, Balcony / Deck, Countertops - Stone/Granite/Solid, Countertops - Upgraded, French Doors, Kitchen Island, Breakfast Bar / Nook, Cabinets - Upgraded, Deck - Exterior, Exterior Access, Open Floorplan, Recessed Lighting, Remodeled, Stainless Steel Appliances
Interior
Interior Features Beamed Ceilings, Recessed Lighting, Ceiling Fan(s), Ceiling - Vaulted, Slider, Lighting - Overhead, Closet, Closet - Double, Bonus Room, Sun Room, Entry Hall
Heating Baseboard, Oil
Cooling Central Air
Flooring Tile, Carpet, Hardwood, Flooring - Wall to Wall Carpet, Flooring - Hardwood
Fireplaces Number 1
Fireplaces Type Family Room
Appliance Range, Dishwasher, Disposal, Microwave, Refrigerator, Washer, Dryer, Range Hood, Oil Water Heater, Plumbed For Ice Maker, Utility Connections for Electric Oven, Utility Connections for Electric Dryer
Laundry Flooring - Stone/Ceramic Tile, Main Level, Electric Dryer Hookup, Washer Hookup, Lighting - Overhead, First Floor
Exterior
Exterior Feature Balcony / Deck, Rain Gutters, Professional Landscaping, Sprinkler System, Decorative Lighting
Garage Spaces 2.0
Fence Fenced/Enclosed, Fenced
Community Features Public Transportation, Shopping, Tennis Court(s), Park, Walk/Jog Trails, Golf, Bike Path, Conservation Area, Highway Access, House of Worship, Public School, T-Station
Utilities Available for Electric Oven, for Electric Dryer, Washer Hookup, Icemaker Connection
Roof Type Shingle
Total Parking Spaces 6
Garage Yes
Building
Lot Description Gentle Sloping, Level
Foundation Concrete Perimeter
Sewer Public Sewer
Water Public
Architectural Style Contemporary
Schools
Elementary Schools Colonial Park
Others
Acceptable Financing Contract
Listing Terms Contract
Read Less Info
Want to know what your home might be worth? Contact us for a FREE valuation!

Our team is ready to help you sell your home for the highest possible price ASAP
Bought with Patrick Garrigan • Russell Realty Group
GET MORE INFORMATION






