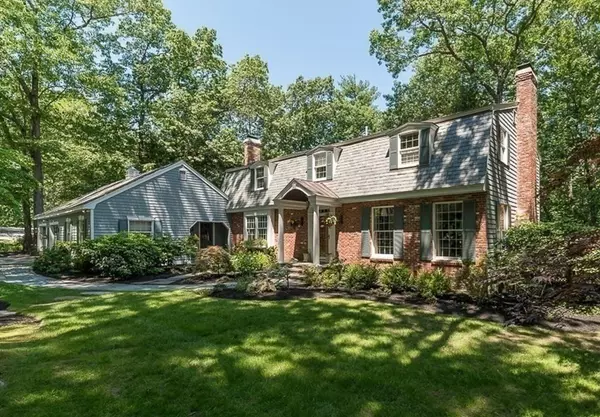For more information regarding the value of a property, please contact us for a free consultation.
Key Details
Sold Price $1,175,000
Property Type Single Family Home
Sub Type Single Family Residence
Listing Status Sold
Purchase Type For Sale
Square Footage 3,854 sqft
Price per Sqft $304
MLS Listing ID 72869042
Sold Date 11/16/21
Style Gambrel /Dutch
Bedrooms 5
Full Baths 2
Half Baths 1
HOA Y/N false
Year Built 1969
Annual Tax Amount $16,336
Tax Year 2020
Lot Size 2.200 Acres
Acres 2.2
Property Sub-Type Single Family Residence
Property Description
Fabulous 5-bedroom home with versatile floor plan offers both living and working spaces. Perfectly nestled among mature trees & plantings on desirable cul-de-sac. Foyer w/ French doors lead to DR with beautiful views. Grand front-to-back LR w/ fireplace. Custom kitchen open to family room makes for cozy dining by the fire. Apart from main living area on the 1st floor is a mudroom, ½ bath, 5th bedroom, & 2 home office spaces, accessed from the house or private entrance. 2nd floor offers master en suite bath w/ radiant-heated marble floor & WIC, 3 spacious bedrooms & full bath. Delightful 3-season room w/ vaulted ceiling opens to a bluestone patio ideal for entertaining. Heated in-ground pool sunken among stone-walled gardens completes this serene woodland retreat. Central A/C, slate mansard roof & finished basement. Close to Audubon nature trails, town & commuter rail. Easy access to Rt. 128 & 95. Call for Private Showing. In the case of MULTIPLE OFFERS, offers will be due by noon Tues
Location
State MA
County Essex
Zoning Res
Direction Topsfield Road to Cherry Street to Morgan Street.
Rooms
Family Room Flooring - Wood, Window(s) - Bay/Bow/Box, Cable Hookup, Open Floorplan, Remodeled, Crown Molding
Basement Full, Partially Finished, Interior Entry, Bulkhead, Concrete
Primary Bedroom Level Second
Main Level Bedrooms 1
Dining Room Flooring - Hardwood, Window(s) - Bay/Bow/Box, Crown Molding
Kitchen Flooring - Wood, Dining Area, Countertops - Stone/Granite/Solid, Kitchen Island, Open Floorplan, Recessed Lighting, Stainless Steel Appliances, Gas Stove, Lighting - Pendant, Lighting - Overhead, Crown Molding
Interior
Interior Features Closet, Crown Molding, Ceiling - Vaulted, Slider, Closet - Double, Entrance Foyer, Home Office, Home Office-Separate Entry, Sun Room, Mud Room, Bonus Room, Internet Available - Broadband
Heating Baseboard, Radiant, Natural Gas
Cooling Central Air, Whole House Fan
Flooring Wood, Tile, Carpet, Marble, Hardwood, Stone / Slate, Engineered Hardwood, Flooring - Stone/Ceramic Tile, Flooring - Wood, Flooring - Hardwood, Flooring - Wall to Wall Carpet
Fireplaces Number 2
Fireplaces Type Family Room, Living Room
Appliance Oven, Dishwasher, Disposal, Countertop Range, Refrigerator, Water Treatment, ENERGY STAR Qualified Dishwasher, Range Hood, Gas Water Heater, Tank Water Heater, Plumbed For Ice Maker, Utility Connections for Gas Range, Utility Connections for Electric Oven, Utility Connections for Electric Dryer
Laundry Electric Dryer Hookup, Washer Hookup, In Basement
Exterior
Exterior Feature Professional Landscaping
Garage Spaces 2.0
Fence Fenced/Enclosed, Fenced
Pool Pool - Inground Heated
Community Features Public Transportation, Shopping, Pool, Tennis Court(s), Park, Walk/Jog Trails, Stable(s), Golf, Medical Facility, Bike Path, Conservation Area, Highway Access, House of Worship, Private School, Public School, T-Station, University
Utilities Available for Gas Range, for Electric Oven, for Electric Dryer, Washer Hookup, Icemaker Connection
Roof Type Shingle, Slate
Total Parking Spaces 10
Garage Yes
Private Pool true
Building
Lot Description Cul-De-Sac, Wooded, Easements
Foundation Concrete Perimeter
Sewer Private Sewer
Water Public
Architectural Style Gambrel /Dutch
Schools
Elementary Schools Buker
Middle Schools Miles River
High Schools Ham-Wenham Reg
Others
Senior Community false
Read Less Info
Want to know what your home might be worth? Contact us for a FREE valuation!

Our team is ready to help you sell your home for the highest possible price ASAP
Bought with Shelly Shuka • J. Barrett & Company
GET MORE INFORMATION






