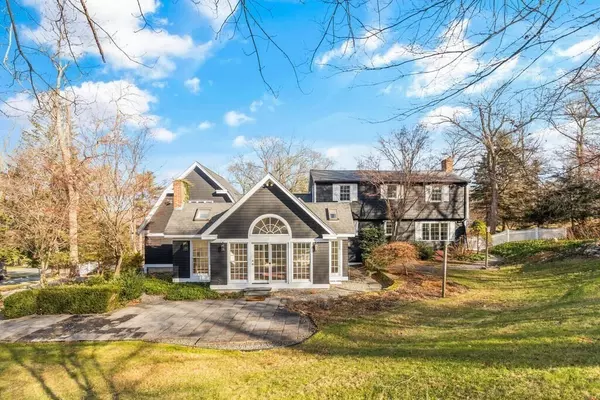For more information regarding the value of a property, please contact us for a free consultation.
Key Details
Sold Price $835,000
Property Type Single Family Home
Sub Type Single Family Residence
Listing Status Sold
Purchase Type For Sale
Square Footage 3,074 sqft
Price per Sqft $271
MLS Listing ID 72926745
Sold Date 03/01/22
Style Colonial, Gambrel /Dutch
Bedrooms 4
Full Baths 2
Half Baths 1
HOA Y/N false
Year Built 1969
Annual Tax Amount $12,892
Tax Year 2021
Lot Size 0.920 Acres
Acres 0.92
Property Sub-Type Single Family Residence
Property Description
Great opportunity to bring your personal touches and make this home shine! Lovingly cared for 4 bedroom, 2 ½ bath Colonial on a desirable cue-de-sac in a quiet Wenham neighborhood . Private and beautifully landscaped lot with mature plantings and perennial gardens. Watch the seasons change from the stunning, sunlit addition featuring floor-to-ceiling windows and gas fireplace. Formal living room with wood-burning fireplace, dining room, kitchen and half bath complete the first floor. 4 bedrooms and 2 full baths all on the 2nd floor. Bonus room over two-car garage perfect for home office, exercise room or play room. This home has been has been in the same family for 50+ years, has good bones and solid systems and awaits your updates. 2 car garage, storage sheds, wood floors under most carpeting. In one of the Northshore's best communities with a top-rated school system and convenient to commuter routes, train, beaches and trails. Endless potential!
Location
State MA
County Essex
Zoning Res
Direction Topsfield Road (Route 97) to Daniels Road. Stay straight at circle.
Rooms
Family Room Skylight, Cathedral Ceiling(s), Flooring - Stone/Ceramic Tile
Basement Partial, Interior Entry, Bulkhead, Sump Pump, Concrete, Unfinished
Primary Bedroom Level Second
Dining Room Flooring - Wall to Wall Carpet, Flooring - Wood
Kitchen Flooring - Vinyl
Interior
Interior Features Cathedral Ceiling(s), Ceiling Fan(s), Closet, Bonus Room, Foyer, Internet Available - Broadband
Heating Baseboard, Oil
Cooling Window Unit(s)
Flooring Wood, Vinyl, Carpet, Flooring - Wall to Wall Carpet, Flooring - Laminate
Fireplaces Number 2
Fireplaces Type Family Room, Living Room
Appliance Range, Dishwasher, Refrigerator, Oil Water Heater, Tank Water Heaterless, Utility Connections for Electric Range, Utility Connections for Electric Dryer
Laundry In Basement, Washer Hookup
Exterior
Exterior Feature Rain Gutters, Storage, Garden, Stone Wall
Garage Spaces 2.0
Community Features Public Transportation, Shopping, Pool, Tennis Court(s), Park, Walk/Jog Trails, Stable(s), Golf, Medical Facility, Bike Path, Conservation Area, Highway Access, House of Worship, Private School, Public School, T-Station, University
Utilities Available for Electric Range, for Electric Dryer, Washer Hookup
Waterfront Description Beach Front, Lake/Pond, 1 to 2 Mile To Beach, Beach Ownership(Public)
Roof Type Shingle
Total Parking Spaces 8
Garage Yes
Building
Lot Description Cul-De-Sac, Wooded, Gentle Sloping
Foundation Concrete Perimeter
Sewer Private Sewer
Water Public
Architectural Style Colonial, Gambrel /Dutch
Schools
Elementary Schools Hamilton Wenham
Middle Schools Miles River
High Schools Hamilton Wenham
Others
Senior Community false
Acceptable Financing Estate Sale
Listing Terms Estate Sale
Read Less Info
Want to know what your home might be worth? Contact us for a FREE valuation!

Our team is ready to help you sell your home for the highest possible price ASAP
Bought with Diane Mayo • Lamacchia Realty, Inc.
GET MORE INFORMATION






