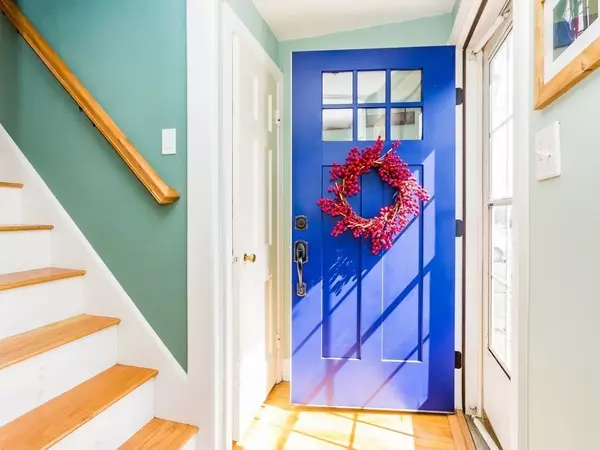For more information regarding the value of a property, please contact us for a free consultation.
Key Details
Sold Price $590,000
Property Type Single Family Home
Sub Type Single Family Residence
Listing Status Sold
Purchase Type For Sale
Square Footage 1,920 sqft
Price per Sqft $307
MLS Listing ID 72962241
Sold Date 05/25/22
Style Cape
Bedrooms 4
Full Baths 2
HOA Y/N false
Year Built 1952
Annual Tax Amount $4,479
Tax Year 2022
Lot Size 6,534 Sqft
Acres 0.15
Property Sub-Type Single Family Residence
Property Description
Introducing 427 William Street! Lovingly cared for & sun splashed, this home has amazing potential for growth! The first floor features a dining room, living room with a brick mantel and kitchen complete with access to the backyard and deck. A master bedroom, 2nd bedroom and full bathroom make up the first level. The second floor has 2 bedrooms, each with custom, built in cedar closets. This level has a nook offering the perfect space for a home office or sitting area! There is a spacious basement with the capacity to be highly personalized. It contains a utility room , 2nd bathroom and extra storage space. The large backyard has lots of space for memorable nights around the fire pit and a garden! This home is in an ideal location close to the lively Stoneham downtown filled with local shops & eateries! Residents also enjoy having easy access to Rt. 93, Rt. 95 & Rt. 28 and the Tri-Community Greenway. Please join us this weekend to tour this wonderful home!
Location
State MA
County Middlesex
Zoning RA
Direction Corner of William Street and Arnold Street
Rooms
Basement Full, Partially Finished, Interior Entry, Bulkhead, Sump Pump, Concrete
Primary Bedroom Level First
Dining Room Flooring - Hardwood
Kitchen Flooring - Stone/Ceramic Tile
Interior
Heating Forced Air, Natural Gas
Cooling Central Air
Flooring Tile, Hardwood, Engineered Hardwood
Fireplaces Number 1
Fireplaces Type Living Room
Appliance Range, Disposal, Refrigerator, Washer, Dryer, Gas Water Heater, Tank Water Heater, Utility Connections for Gas Range, Utility Connections for Gas Dryer
Laundry In Basement
Exterior
Fence Fenced
Community Features Public Transportation, Shopping, Park, Walk/Jog Trails, Golf, Medical Facility, Laundromat, Bike Path, Highway Access, Public School
Utilities Available for Gas Range, for Gas Dryer
Roof Type Shingle
Total Parking Spaces 2
Garage No
Building
Lot Description Corner Lot, Level
Foundation Concrete Perimeter
Sewer Public Sewer
Water Public
Architectural Style Cape
Read Less Info
Want to know what your home might be worth? Contact us for a FREE valuation!

Our team is ready to help you sell your home for the highest possible price ASAP
Bought with The Elite Team • Phoenix Real Estate Partners, LLC
GET MORE INFORMATION






