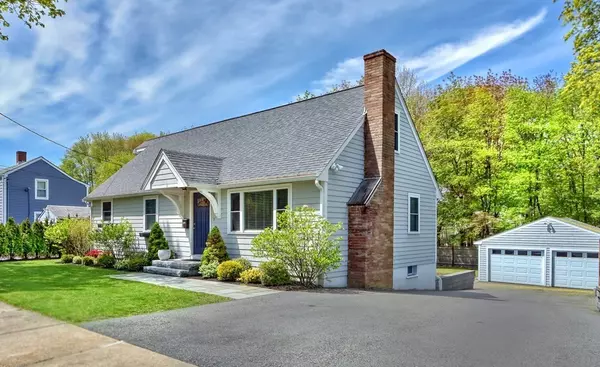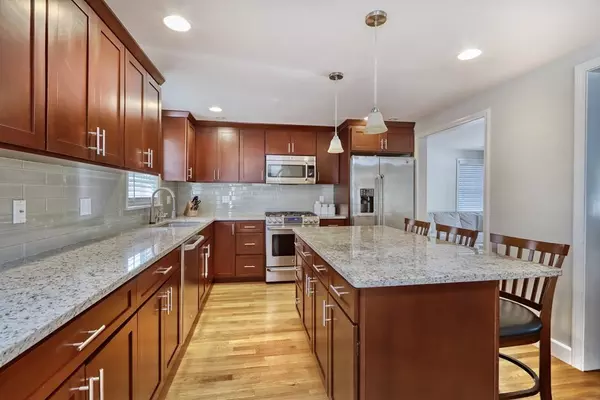For more information regarding the value of a property, please contact us for a free consultation.
Key Details
Sold Price $775,000
Property Type Single Family Home
Sub Type Single Family Residence
Listing Status Sold
Purchase Type For Sale
Square Footage 2,254 sqft
Price per Sqft $343
MLS Listing ID 72977440
Sold Date 07/08/22
Style Cape
Bedrooms 3
Full Baths 3
HOA Y/N false
Year Built 1951
Annual Tax Amount $5,620
Tax Year 2022
Lot Size 10,454 Sqft
Acres 0.24
Property Sub-Type Single Family Residence
Property Description
RARELY AVAILABLE...EXTRAORDINARY EXTENDED CAPE, MOVE-IN CONDITION, COMPLETELY RENOVATED (2010), ON 1/4 ACRE, 3-4 BEDROOMS, 3 FULL BATHS, FINISHED BASEMENT & 2-CAR DETACHED GARAGE! Beautifully maintained home on large level lot w/blue stone patio & sprinkler system. FIRST FLOOR: Open concept w/fireplace living room, dining room, custom kitchen w/maple cabinets, granite counters, stainless appliances (great for entertaining), bedroom, full bath & bonus room. SECOND FLOOR: Master bedroom w/private full bath & oversized 3rd bedroom. FINISHED BASEMENT: Large playroom, additional room (gym, office or 4th bedroom), pre-plumbing installed for future sink (bar or kitchenette), laundry room, full bath, & plenty of extra storage. OTHER FEATURES: HW floors throughout, recessed lighting, skylights, custom tiled baths, 200 AMP elec., central A/C, high-efficiency gas radiant heat & more. Conveniently located near major highways, Robinhood School & bike path. A MUST SEE!
Location
State MA
County Middlesex
Zoning RA
Direction Main to Montvale to Cottage OR Main to William to Cottage
Rooms
Family Room Flooring - Wood, Balcony / Deck, Cable Hookup, Deck - Exterior, Exterior Access, High Speed Internet Hookup, Recessed Lighting, Remodeled, Slider
Primary Bedroom Level Second
Main Level Bedrooms 1
Dining Room Flooring - Hardwood, Flooring - Wood, Open Floorplan, Recessed Lighting, Remodeled
Kitchen Flooring - Hardwood, Flooring - Wood, Dining Area, Pantry, Countertops - Stone/Granite/Solid, Kitchen Island, Cable Hookup, Exterior Access, High Speed Internet Hookup, Open Floorplan, Recessed Lighting, Remodeled, Stainless Steel Appliances, Gas Stove
Interior
Interior Features Cable Hookup, High Speed Internet Hookup, Recessed Lighting, Closet, Exercise Room, Play Room, WaterSense Fixture(s), Wired for Sound, Internet Available - Broadband, High Speed Internet
Heating Radiant, Natural Gas, Hydronic Floor Heat(Radiant)
Cooling Central Air
Flooring Wood, Vinyl, Hardwood, Stone / Slate, Other, Flooring - Vinyl
Fireplaces Number 1
Fireplaces Type Living Room
Appliance Microwave, ENERGY STAR Qualified Refrigerator, ENERGY STAR Qualified Dishwasher, Range - ENERGY STAR, Gas Water Heater, Tank Water Heaterless, Plumbed For Ice Maker, Utility Connections for Gas Range, Utility Connections for Gas Dryer
Laundry Flooring - Vinyl, Gas Dryer Hookup, In Basement, Washer Hookup
Exterior
Exterior Feature Rain Gutters, Sprinkler System
Garage Spaces 2.0
Fence Fenced/Enclosed, Fenced
Community Features Public Transportation, Shopping, Walk/Jog Trails, Bike Path, Highway Access, Public School
Utilities Available for Gas Range, for Gas Dryer, Washer Hookup, Icemaker Connection
Roof Type Shingle
Total Parking Spaces 7
Garage Yes
Building
Lot Description Level
Foundation Block
Sewer Public Sewer
Water Public
Architectural Style Cape
Schools
Elementary Schools Robinhood
Others
Senior Community false
Read Less Info
Want to know what your home might be worth? Contact us for a FREE valuation!

Our team is ready to help you sell your home for the highest possible price ASAP
Bought with Christopher Dineen • Coldwell Banker Realty - Winchester
GET MORE INFORMATION






