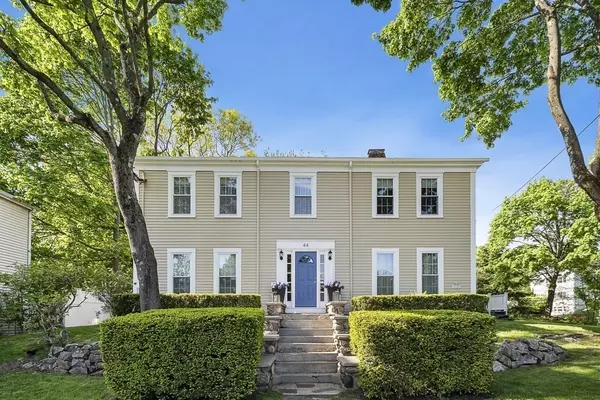For more information regarding the value of a property, please contact us for a free consultation.
Key Details
Sold Price $830,000
Property Type Single Family Home
Sub Type Single Family Residence
Listing Status Sold
Purchase Type For Sale
Square Footage 2,119 sqft
Price per Sqft $391
MLS Listing ID 72985289
Sold Date 07/13/22
Style Colonial, Antique
Bedrooms 3
Full Baths 2
Half Baths 1
HOA Y/N false
Year Built 1742
Annual Tax Amount $5,921
Tax Year 2021
Lot Size 0.280 Acres
Acres 0.28
Property Sub-Type Single Family Residence
Property Description
Stunning 3-bedroom Antique Colonial beautifully blends architectural character with modern amenities. Set back from the road with a sprawling front lawn and rustic stone wall, the home's magestic stone stairs lead you inside where you're greeted by a spacious foyer, soaring ceilings and modern chandeliers. Charming period details throughout including ceiling medallions, pumpkin pine floors, a dining room fireplace, and a breathtaking staircase. The updated kitchen features sparkling new quartz kitchen countertops, gas cooking and stainless steel appliances. The modern family room has skylights, modern ceiling fan, and French doors which lead to a formal living room. Hardwood floors shimmer with loads of natural light. Fenced-in backyard features a rock garden area and private patio. Deck is perfect for grilling and entertaining. New roof in 2021. Located less than a mile from Downtown Stoneham, schools, 2 milles to 93, 3 miles to Middlesex Fells. Freshly painted. See List of Updates!
Location
State MA
County Middlesex
Zoning RA
Direction Pleasant Street to Spring Street. Corner of Spring Street and Eustis Street.
Rooms
Family Room Skylight, Cathedral Ceiling(s), Ceiling Fan(s), Flooring - Wall to Wall Carpet, Window(s) - Bay/Bow/Box, French Doors, Open Floorplan, Recessed Lighting, Sunken, Lighting - Overhead, Archway
Basement Partial, Concrete, Unfinished
Primary Bedroom Level Second
Dining Room Flooring - Hardwood, Window(s) - Bay/Bow/Box, Lighting - Overhead, Archway
Kitchen Bathroom - Half, Skylight, Closet, Flooring - Hardwood, Window(s) - Bay/Bow/Box, Dining Area, Pantry, Countertops - Stone/Granite/Solid, Kitchen Island, Deck - Exterior, Exterior Access, Open Floorplan, Stainless Steel Appliances, Gas Stove, Lighting - Overhead, Archway
Interior
Interior Features Dining Area, Pantry, Lighting - Overhead, Foyer, Finish - Cement Plaster, Finish - Sheetrock, High Speed Internet
Heating Baseboard, Oil
Cooling Window Unit(s)
Flooring Wood, Tile, Vinyl, Flooring - Hardwood
Fireplaces Number 1
Fireplaces Type Dining Room
Appliance Range, Dishwasher, Disposal, Microwave, Refrigerator, Washer, Dryer, Oil Water Heater, Plumbed For Ice Maker, Utility Connections for Gas Range, Utility Connections for Electric Dryer
Laundry Electric Dryer Hookup, Washer Hookup, In Basement
Exterior
Exterior Feature Rain Gutters, Professional Landscaping, Garden, Stone Wall
Fence Fenced/Enclosed, Fenced
Community Features Public Transportation, Shopping, Pool, Park, Walk/Jog Trails, Golf, Medical Facility, Bike Path, Conservation Area, Highway Access, House of Worship, Private School, Public School, University
Utilities Available for Gas Range, for Electric Dryer, Washer Hookup, Icemaker Connection
Roof Type Shingle
Total Parking Spaces 4
Garage No
Building
Lot Description Corner Lot, Gentle Sloping, Level
Foundation Stone
Sewer Public Sewer
Water Public
Architectural Style Colonial, Antique
Schools
Elementary Schools Central
Middle Schools Central Middle
High Schools Stoneham High
Others
Acceptable Financing Contract
Listing Terms Contract
Read Less Info
Want to know what your home might be worth? Contact us for a FREE valuation!

Our team is ready to help you sell your home for the highest possible price ASAP
Bought with The Mary Scimemi Team • Leading Edge Real Estate
GET MORE INFORMATION






