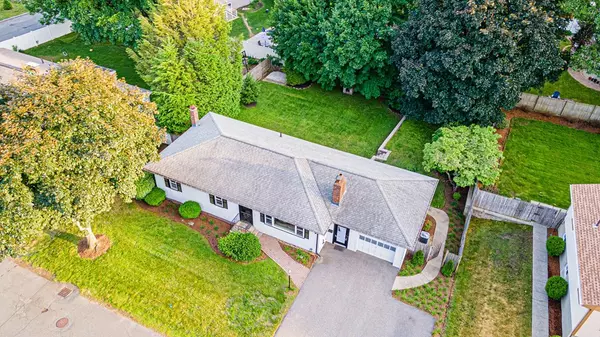For more information regarding the value of a property, please contact us for a free consultation.
Key Details
Sold Price $725,000
Property Type Single Family Home
Sub Type Single Family Residence
Listing Status Sold
Purchase Type For Sale
Square Footage 2,078 sqft
Price per Sqft $348
MLS Listing ID 72996612
Sold Date 07/22/22
Style Ranch
Bedrooms 4
Full Baths 2
Year Built 1958
Annual Tax Amount $5,944
Tax Year 2022
Lot Size 10,018 Sqft
Acres 0.23
Property Sub-Type Single Family Residence
Property Description
Located in one of Stoneham's most desirable neighborhoods, this incredibly well-cared for home is ready for you to move in. Sought-after one level living is an opportunity like this rarely comes along. Minutes away from routes 128 & 93, this WELL-MAINTAINED Ranch has all you've been looking for. Featuring an open and sunny kitchen/dining area with updated stain steel appliances! Spacious living room with a cozy fireplace. Carpet over Hardwood flooring, including hallway to bedrooms. Three main level bedrooms complete with a renovated full bathroom. Lower level is finished with an additional bedroom, family room with a wood burning stove, full bathroom and laundry room with custom cabinetry and storage. 1 car garage with access to mudroom/breezeway. Oversized level lot with a patio and stoned wall with raised yard. Perfect for summertime bbq and yard games! This home is waiting for you to make it your own!
Location
State MA
County Middlesex
Zoning RA
Direction North to Erickson, to Arlene onto Evergreen
Rooms
Family Room Wood / Coal / Pellet Stove, Flooring - Wall to Wall Carpet, Exterior Access, Recessed Lighting
Basement Full, Finished
Primary Bedroom Level Main
Main Level Bedrooms 3
Dining Room Ceiling Fan(s), Flooring - Hardwood, Window(s) - Bay/Bow/Box, Open Floorplan
Kitchen Ceiling Fan(s), Flooring - Stone/Ceramic Tile, Open Floorplan, Recessed Lighting, Stainless Steel Appliances
Interior
Interior Features Mud Room, Internet Available - DSL
Heating Baseboard, Oil
Cooling Central Air
Flooring Wood, Tile, Carpet, Flooring - Wall to Wall Carpet
Fireplaces Number 1
Fireplaces Type Living Room
Appliance Range, Dishwasher, Refrigerator, Washer, Dryer, Range Hood, Oil Water Heater, Utility Connections for Electric Range, Utility Connections for Electric Dryer
Laundry Laundry Closet, Closet/Cabinets - Custom Built, Electric Dryer Hookup, Washer Hookup, In Basement
Exterior
Exterior Feature Rain Gutters, Professional Landscaping, Sprinkler System, Stone Wall
Garage Spaces 1.0
Fence Fenced/Enclosed, Fenced
Community Features Public Transportation, Shopping, Park, Golf, Highway Access, House of Worship, Public School
Utilities Available for Electric Range, for Electric Dryer, Washer Hookup
Roof Type Shingle
Total Parking Spaces 4
Garage Yes
Building
Lot Description Level
Foundation Concrete Perimeter
Sewer Public Sewer
Water Public
Architectural Style Ranch
Schools
Elementary Schools Robin Hood
Middle Schools Central Middle
High Schools Stoneham Hs
Read Less Info
Want to know what your home might be worth? Contact us for a FREE valuation!

Our team is ready to help you sell your home for the highest possible price ASAP
Bought with Candice Pagliarulo Hodgson • Lyv Realty
GET MORE INFORMATION






