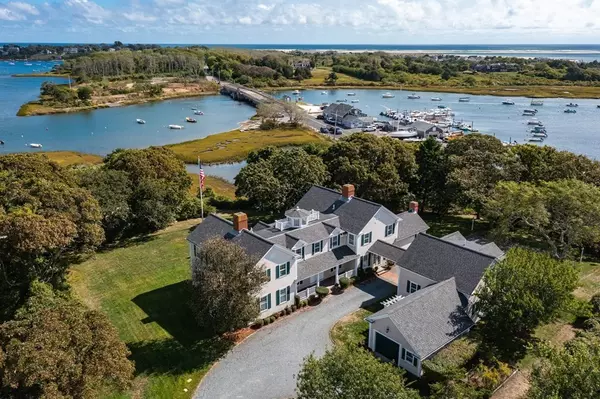For more information regarding the value of a property, please contact us for a free consultation.
Key Details
Sold Price $6,995,000
Property Type Single Family Home
Sub Type Single Family Residence
Listing Status Sold
Purchase Type For Sale
Square Footage 5,619 sqft
Price per Sqft $1,244
MLS Listing ID 73055325
Sold Date 12/30/22
Style Colonial, Federal
Bedrooms 6
Full Baths 5
Half Baths 2
HOA Y/N false
Year Built 1997
Annual Tax Amount $14,044
Tax Year 2023
Lot Size 1.870 Acres
Acres 1.87
Property Sub-Type Single Family Residence
Property Description
Welcome to Southern Breeze - a timeless, beautifully maintained 6 bedroom Federal-Style Colonial on two acres overlooking saltwater inlet, Mill Pond. Enter the 4 bedroom main home through the front porch to the airy living room with dueling staircases and 3 sets of french doors overlooking the rolling lawn to the water. A twenty-person fireplaced dining room captures the view as well and the chef's kitchen with second fireplace leads to a stone patio for dining al fresco. A den with 3rd fireplace and bedroom with private bath ensures that anyone can enjoy their time in the home without traversing stairs. On the second floor, the Cupola Room is radiant with expansive views across Mill Pond, and a generous master bedroom with private bath resides on the southside, while two junior suites sit to the north. The freestanding guest house offers an office, coffee bar, and two more bedrooms with bathroom, while the three car linear garage offers generous storage and boat access. Parking for 10
Location
State MA
County Barnstable
Zoning R40
Direction Rte 6 to Rte 137 to Old Queen Anne Rd to Left on Rte 28 to rotary - Stage Harbor Rd to 513
Rooms
Family Room Flooring - Wood, Window(s) - Picture
Basement Full, Interior Entry, Bulkhead, Concrete, Unfinished
Primary Bedroom Level Second
Dining Room Flooring - Wood, Lighting - Sconce
Kitchen Flooring - Hardwood, Dining Area, Kitchen Island, Exterior Access, Recessed Lighting, Gas Stove
Interior
Interior Features Bathroom - Half, Lighting - Sconce, Closet, Wet bar, Den, Bedroom, Home Office-Separate Entry, Foyer, 3/4 Bath, Central Vacuum, Wired for Sound, Internet Available - Unknown
Heating Forced Air, Natural Gas, Fireplace(s)
Cooling Central Air, Window Unit(s)
Flooring Wood, Tile, Flooring - Wood, Flooring - Hardwood, Flooring - Stone/Ceramic Tile
Fireplaces Number 3
Fireplaces Type Dining Room, Kitchen
Appliance Range, Dishwasher, Washer, Dryer, Range Hood, Gas Water Heater, Tankless Water Heater, Utility Connections for Gas Range, Utility Connections for Gas Dryer
Laundry Flooring - Stone/Ceramic Tile, Second Floor
Exterior
Exterior Feature Balcony / Deck, Rain Gutters, Storage, Professional Landscaping, Sprinkler System
Garage Spaces 3.0
Community Features Shopping, Walk/Jog Trails, Conservation Area, Marina
Utilities Available for Gas Range, for Gas Dryer
Waterfront Description Beach Front, Ocean, Walk to, 1/2 to 1 Mile To Beach, Beach Ownership(Public)
View Y/N Yes
View Scenic View(s)
Roof Type Shingle
Total Parking Spaces 10
Garage Yes
Building
Lot Description Level
Foundation Concrete Perimeter
Sewer Inspection Required for Sale
Water Public, Private, Other
Architectural Style Colonial, Federal
Schools
Elementary Schools Chatham
Middle Schools Monomoy
High Schools Monomoy
Others
Senior Community false
Acceptable Financing Contract
Listing Terms Contract
Read Less Info
Want to know what your home might be worth? Contact us for a FREE valuation!

Our team is ready to help you sell your home for the highest possible price ASAP
Bought with Chris Rhinesmith • Compass
GET MORE INFORMATION






