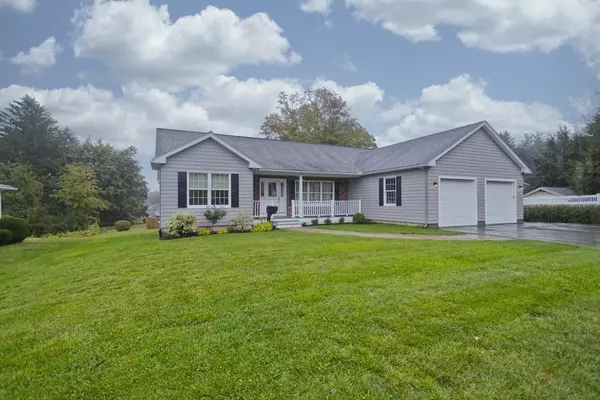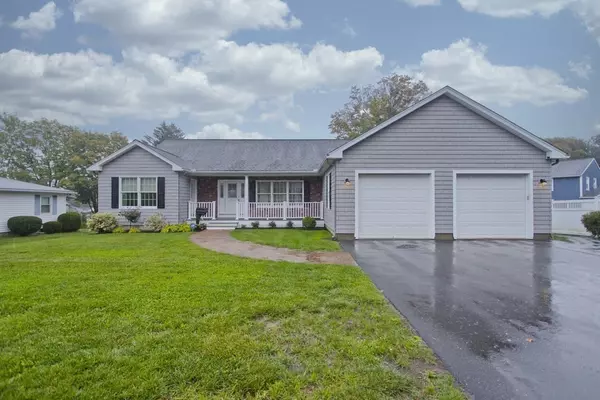For more information regarding the value of a property, please contact us for a free consultation.
Key Details
Sold Price $471,000
Property Type Single Family Home
Sub Type Single Family Residence
Listing Status Sold
Purchase Type For Sale
Square Footage 2,290 sqft
Price per Sqft $205
MLS Listing ID 73165887
Sold Date 11/10/23
Style Ranch
Bedrooms 2
Full Baths 3
HOA Y/N false
Year Built 2007
Annual Tax Amount $8,331
Tax Year 2023
Lot Size 0.260 Acres
Acres 0.26
Property Sub-Type Single Family Residence
Property Description
Move-in ready one-floor living awaits you in this spacious custom-built ranch in the Highlands. Built in 2007, this home was designed for easy living with craftsmanship throughout. Open floorplan combines living & dining area with gas fireplace, recessed lighting, hardwood floor, and sunroom. Granite countertops separate the kitchen – a cook's dream with 2 ovens, gas range, center prep island, and loads of storage in custom wood cabinets. Off this area is a full bath, a bedroom, and a home office with a wall of custom shelves and drawers, and a separate entrance. Master suite has oversized windows, 2 big closets, and master bath with soaking tub, tiled walk-in shower, and double sinks. Bonus space beyond your dreams in the basement which is partially finished w/ a third full bath. Convenient location, abundant closet space, HW on demand, great yard, 2 car garage, and much more. This is the house you've always dreamt about, but even better. Don't wait to come and see it.
Location
State MA
County Hampden
Zoning R-1
Direction GPS To Northampton St
Rooms
Basement Full, Partially Finished, Bulkhead, Concrete
Primary Bedroom Level First
Main Level Bedrooms 1
Dining Room Closet/Cabinets - Custom Built, Flooring - Hardwood, Handicap Accessible, Open Floorplan
Kitchen Vaulted Ceiling(s), Closet, Closet/Cabinets - Custom Built, Flooring - Stone/Ceramic Tile, Dining Area, Countertops - Stone/Granite/Solid, Handicap Accessible, Kitchen Island, Open Floorplan, Recessed Lighting, Gas Stove, Lighting - Pendant, Lighting - Overhead
Interior
Interior Features Ceiling Fan(s), Closet, Dining Area, Open Floorplan, Closet/Cabinets - Custom Built, Sun Room, Home Office
Heating Forced Air, Natural Gas
Cooling Central Air
Flooring Tile, Hardwood, Flooring - Hardwood
Fireplaces Number 1
Fireplaces Type Living Room
Appliance Range, Oven, Dishwasher, Disposal, Microwave, Refrigerator, Washer, Range Hood, Utility Connections for Gas Range, Utility Connections for Gas Oven, Utility Connections for Electric Oven
Laundry Laundry Closet, Closet/Cabinets - Custom Built, Flooring - Stone/Ceramic Tile, Handicap Accessible, Main Level, Dryer Hookup - Dual, Gas Dryer Hookup, Exterior Access, Washer Hookup, First Floor
Exterior
Exterior Feature Balcony / Deck, Balcony - Exterior, Porch, Deck, Deck - Vinyl, Deck - Composite, Patio, Rain Gutters, Professional Landscaping, Sprinkler System, Screens, Fenced Yard
Garage Spaces 2.0
Fence Fenced/Enclosed, Fenced
Community Features Public Transportation, Shopping, Walk/Jog Trails, Golf, Medical Facility, Conservation Area, Private School, Public School, Sidewalks
Utilities Available for Gas Range, for Gas Oven, for Electric Oven
Roof Type Shingle
Total Parking Spaces 4
Garage Yes
Building
Lot Description Cleared, Level
Foundation Concrete Perimeter
Sewer Public Sewer
Water Public
Architectural Style Ranch
Others
Senior Community false
Read Less Info
Want to know what your home might be worth? Contact us for a FREE valuation!

Our team is ready to help you sell your home for the highest possible price ASAP
Bought with Erin Callahan • B & B Real Estate
GET MORE INFORMATION






