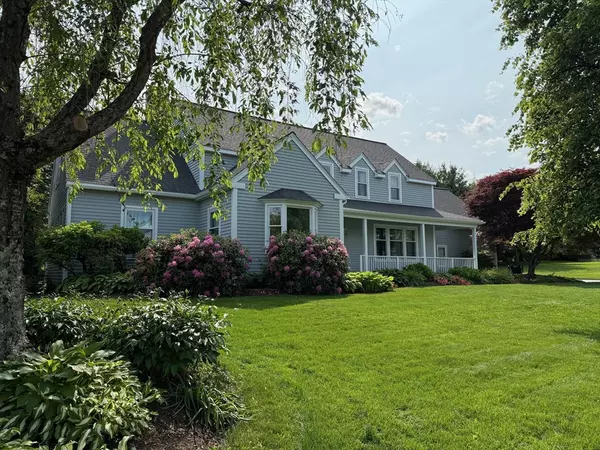For more information regarding the value of a property, please contact us for a free consultation.
Key Details
Sold Price $940,000
Property Type Single Family Home
Sub Type Single Family Residence
Listing Status Sold
Purchase Type For Sale
Square Footage 3,510 sqft
Price per Sqft $267
MLS Listing ID 73428604
Sold Date 11/13/25
Style Colonial
Bedrooms 5
Full Baths 2
Half Baths 1
HOA Y/N false
Year Built 1988
Annual Tax Amount $9,072
Tax Year 2025
Lot Size 0.550 Acres
Acres 0.55
Property Sub-Type Single Family Residence
Property Description
Custom buillt 5 bed/2.5 bath residence in one of Marlborough's most coveted locations. A charming farmer's porch sets the tone for this elegant home & the 2-story foyer welcomes you. Entertain in the sophisticated living room anchored by a fireplace or the formal dining room. Newly remodeled kitchen with quartz counters and stainless steel appliances. The eat-in area looks out to a well landscaped yard and is open to an adjacent family room with expansive stone fireplace. The office/sitting room provides additional flex space, and a stylish half bath and separate laundry area completes the main level. Second floor includes generous bedrooms & main bath, a serene primary suite with two walk-in closets and full bath with tub and separate shower. Bonus room over garage lends to 5th bedroom or studio/playroom. Just moments from charming downtown, lake, and major highways.
Location
State MA
County Middlesex
Zoning R
Direction Stow Road to Robert Road
Rooms
Family Room Flooring - Hardwood, Balcony / Deck, Recessed Lighting
Basement Full, Concrete
Primary Bedroom Level Second
Dining Room Flooring - Hardwood, Wainscoting
Kitchen Flooring - Stone/Ceramic Tile, Countertops - Stone/Granite/Solid, Stainless Steel Appliances, Gas Stove
Interior
Interior Features Office, Central Vacuum
Heating Forced Air, Natural Gas
Cooling Central Air
Flooring Wood, Tile, Carpet, Flooring - Wall to Wall Carpet
Fireplaces Number 2
Fireplaces Type Family Room, Living Room
Appliance Water Heater, Range, Oven, Dishwasher, Disposal, Refrigerator
Laundry Electric Dryer Hookup, Washer Hookup, First Floor
Exterior
Exterior Feature Porch, Deck, Deck - Composite, Professional Landscaping, Stone Wall
Garage Spaces 2.0
Community Features Golf, House of Worship, Public School
Utilities Available for Gas Range, for Electric Oven, for Electric Dryer, Washer Hookup
Roof Type Shingle
Total Parking Spaces 6
Garage Yes
Building
Lot Description Corner Lot
Foundation Concrete Perimeter
Sewer Public Sewer
Water Public
Architectural Style Colonial
Others
Senior Community false
Read Less Info
Want to know what your home might be worth? Contact us for a FREE valuation!

Our team is ready to help you sell your home for the highest possible price ASAP
Bought with Fletcher Comrie • Comrie Real Estate, Inc.
GET MORE INFORMATION






