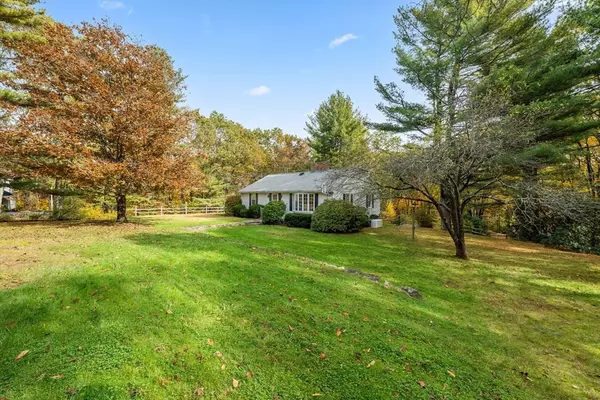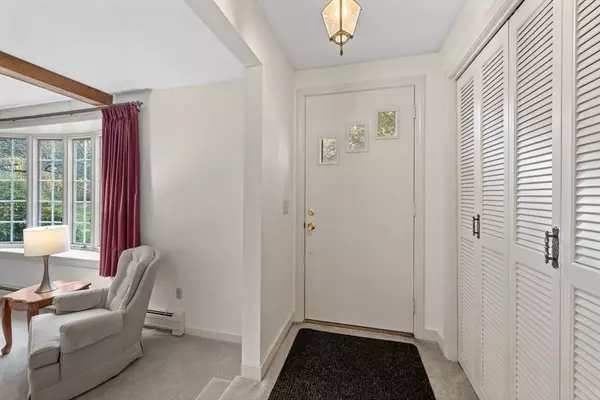For more information regarding the value of a property, please contact us for a free consultation.
Key Details
Sold Price $560,000
Property Type Single Family Home
Sub Type Single Family Residence
Listing Status Sold
Purchase Type For Sale
Square Footage 2,016 sqft
Price per Sqft $277
MLS Listing ID 73445183
Sold Date 11/17/25
Style Raised Ranch
Bedrooms 2
Full Baths 2
HOA Y/N false
Year Built 1972
Annual Tax Amount $6,152
Tax Year 2025
Lot Size 2.860 Acres
Acres 2.86
Property Sub-Type Single Family Residence
Property Description
All offers to be received by Mon, Oct 27th at 12noon. Beautiful Boylston country retreat, well-maintained. Built by previous owners. Thoughtfully designed with many built-in features on a gently sloping 2.86-acre lot. Private drive to enter on ground level. Large family room with inviting fireplace, full bath, laundry w/chute, built-in safe, woodworking shop and garage with extra storage. First flr, step down to fire-placed living room, wood-beamed ceiling, bow window overlooking flower bushes and trees. Warm, inviting kitchen off dining room with refrigerator, cooktop, wall oven, and 2025 Bosch dishwasher, 2 bedrooms, and full bath. Well-kept private yard, wooded area in back for privacy. Major improvements are completed: New roof 2020, radon air & water mitigation 2023, Boiler and water heater with combined high-efficiency HTP boiler added Dec 2012, Closed cell foam 2023 (5”-R-38 to rafters and 3” R-22 in attic gables) insulation. Nest remote thermostats 2021. French drain 2024
Location
State MA
County Worcester
Zoning RES
Direction Church Street to Rocky Pond to Warren St
Rooms
Family Room Bathroom - Full, Closet, Flooring - Wall to Wall Carpet, Exterior Access, Recessed Lighting
Basement Full, Finished, Walk-Out Access, Garage Access, Radon Remediation System, Concrete
Primary Bedroom Level Main, First
Main Level Bedrooms 2
Dining Room Flooring - Wall to Wall Carpet, Wainscoting
Kitchen Flooring - Hardwood, Dining Area, Countertops - Paper Based
Interior
Interior Features Lighting - Overhead
Heating Baseboard, Propane
Cooling Central Air
Flooring Tile, Carpet, Hardwood
Fireplaces Number 2
Fireplaces Type Family Room, Living Room
Appliance Water Heater, Oven, Dishwasher, Refrigerator, Washer, Dryer
Laundry Flooring - Wall to Wall Carpet, Electric Dryer Hookup, In Basement, Washer Hookup
Exterior
Exterior Feature Rain Gutters, Sprinkler System, Screens, Stone Wall
Garage Spaces 2.0
Community Features Public Transportation, Shopping, Walk/Jog Trails, Golf, Medical Facility, Conservation Area, Highway Access, Public School, T-Station, University
Utilities Available for Electric Range, for Electric Oven, for Electric Dryer, Washer Hookup, Generator Connection
Roof Type Shingle
Total Parking Spaces 10
Garage Yes
Building
Lot Description Gentle Sloping
Foundation Concrete Perimeter
Sewer Private Sewer
Water Private
Architectural Style Raised Ranch
Schools
Elementary Schools Boylston Elementary
Middle Schools Tahanto Middle School
High Schools Tahanto High School
Others
Senior Community false
Acceptable Financing Contract
Listing Terms Contract
Read Less Info
Want to know what your home might be worth? Contact us for a FREE valuation!

Our team is ready to help you sell your home for the highest possible price ASAP
Bought with Jennifer Holland • Andrew J. Abu Inc., REALTORS®
GET MORE INFORMATION






